- The total construction scale of Xi'an East Railway Station is 394000 square meters
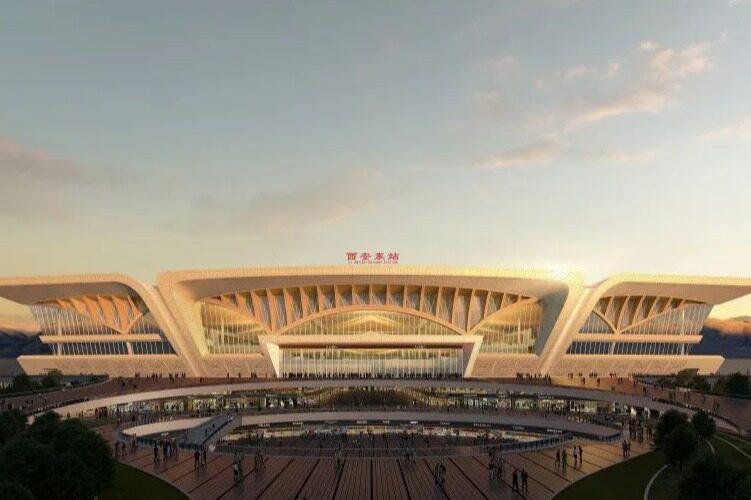
On December 2, 2022, the Publicity of Candidates for Winning the Bid for the Construction of the New Xi'an Shiyan High speed Railway East Xi'an Station Building and Related Projects was released. The station building project of Xi'an East Railway Station was officially started, with a construction period of 3 years.
The total construction scale of Xi'an East Railway Station building project is 394000 square meters, including 100000 square meters of station buildings. The total scale of the station is 17 sets of 35 lines. 11 sets of 23 lines will be implemented in the early stage, 2 sets of 4 lines will be reserved for the general speed field, and 4 sets of 8 lines will be reserved for the field.
Xi'an East Railway Station adopts the passenger transport organization model of "upper in and lower out, waist in", which is composed of three layers of building structure: elevated waiting floor, platform floor and exit floor. The overall building is magnificent, implying "Qinshan Weishui, Silk Road Chang'an". The roof adopts a rhombic shape with ups and downs and well arranged; The facade uses flexible arc modeling to outline the flying trend of silk.
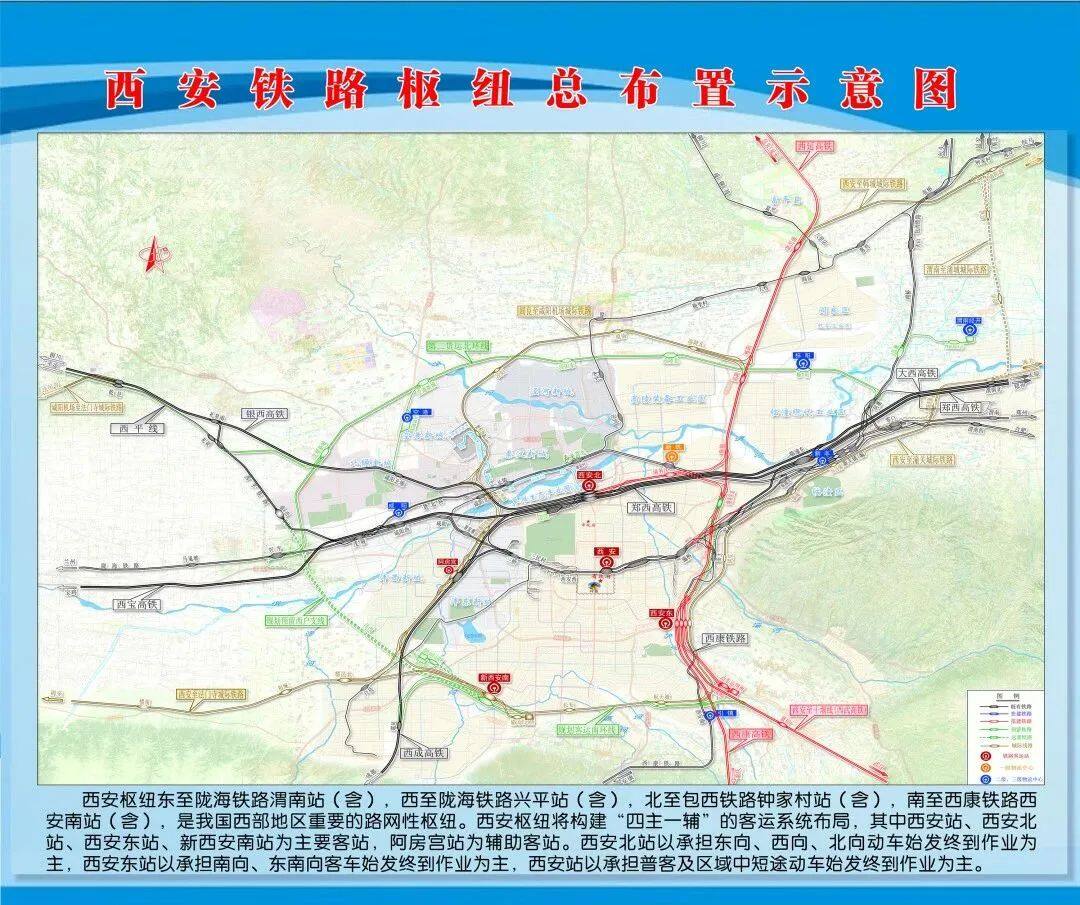
After completion, it will become a super large comprehensive transportation hub integrating high-speed rail, ordinary rail, intercity, subway and public transportation, greatly improving the comprehensive carrying capacity of urban transportation.
Project overview
The construction of the new Xi'an Shiyan High Speed Railway has been approved by the Approval of the National Development and Reform Commission on the Feasibility Study Report of the New Xi'an Shiyan High Speed Railway (FGJ [2020] No. 595). The project owner (tenderee) is China Railway Xi'an Bureau Group Co., Ltd., and the project contribution ratio is: railway capital 38.5%, Shaanxi 23%, and bank loan 38.5%.
1. The new station building and related projects of Xi'an East Railway Station are located in Bailuyuan, the eastern suburb of Xi'an, Shaanxi Province. The central mileage of the station is DK4+700.00, and the scale of the parking lot is 13 sets and 27 lines. The maximum number of people gathered at the station is 12000; The total building area of the station building is 99998 m2; The platform canopy covers an area of 39800 m2;
Other supporting works of the station building (including exit corridor, urban corridor, travel service mezzanine, underground equipment room, subway transfer hall) have a building area of 88604 m2; The building area of elevated passenger drop off platform and driveway is 69825 ㎡; The parking lot (including the social parking lot above the platform canopy, the social parking lot under the platform plate, the rental parking lot, and the online parking lot) has a building area of 155220 m2.
2. Functional composition of the station building and related supporting works: In principle, the design scope of the new Xi'an East Station building project is divided according to the effective length of the platform, and the above ground and underground buildings (excluding the main line bridge, track and subgrade works) within the scope of the main station building and platform (including the boundary pier, corresponding to DK4+475 ~ DK4+925).
The planned construction period is 1095 calendar days, the planned commencement date is 2022-12-10, and the planned completion date is 2025-12-09.
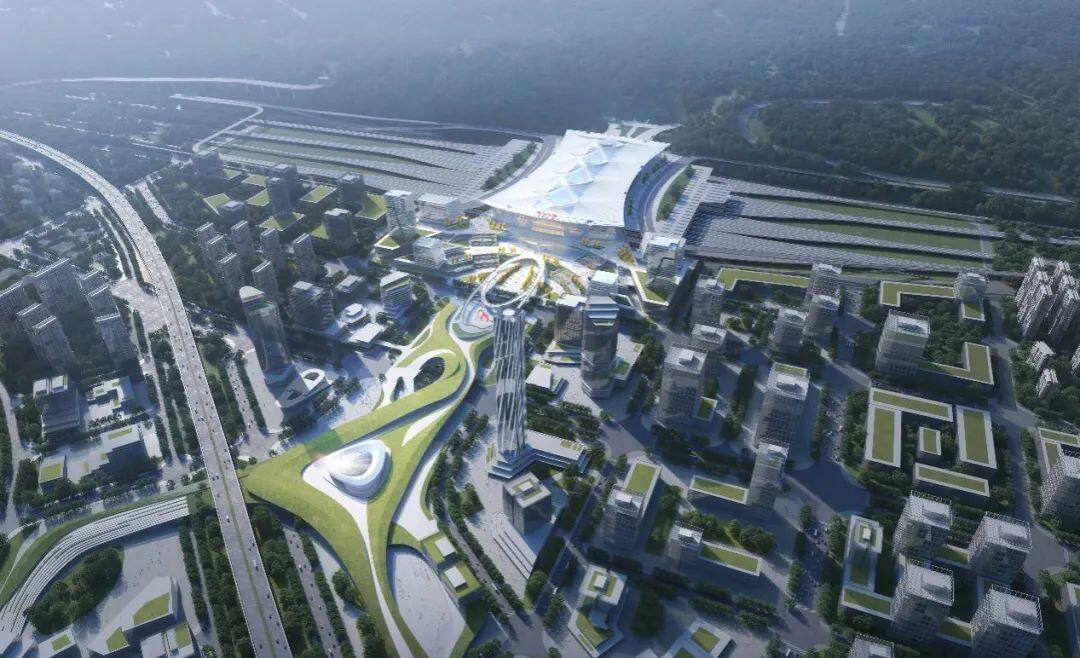
Section division and bid winner
The bidding is divided into 3 sections:
1. XDZSG-1, the project quantity is: 3.62km of roads will be relocated, 50000 trees will be cut and dug, 80 mu of garbage will be removed after the demolition of existing buildings, temporary land will be used, 1.7km of depot subgrade section 1, and 15 culverts will be built. Station building: 181000 square meters of buildings, 115600 square meters of railway self operated parking lot, 25400 square meters of municipal taxi parking lot, 19300 square meters of exit corridor, 38700 square meters of urban corridor, 3600 square meters of subway transfer hall.
Mileage/range: Xi'an-Xi'an Main Line and parking lot (DK3+399.423~DK5+100), Xi'an-Xi'an Main Line and parking lot (XYDK3+400~XYDK5+100), and reconstructed Xi'an-Xi'an Main Line and parking lot (GK36+358~GK38+062).
First place: Consortium of China Railway Third Engineering Group Co., Ltd. and China Railway Third Engineering Group Construction and Installation Engineering Co., Ltd
Evaluated bid price (yuan): 2265890445
2. XDZSG-2, the project quantity is: 100000 square meters of passenger station building, 21500 square meters of elevated lane, 35900 square meters of elevated drop off platform, 65400 square meters of platform, 39800 square meters of canopy, 7200 square meters of passenger activity platform (± 0m elevation).
Mileage/range: DK4+475 ~ DK4+925 of Xi'an East Railway Station.
First place: China Railway Construction Group Co., Ltd
Evaluated bid price (yuan): 2263889548
3. XDZSG-3, the quantities are: substation and distribution of Xi'an East Railway Station, passenger ticket, travel service information system, access control system, power supply and dynamic lighting system, integrated wiring system, HVAC and fire protection, water supply and drainage, elevators, static signs, seats, mechanical and electrical installation, etc.
Mileage/range: Xi'an East Railway Station; West 10th main line and parking lot, Xikang main line and parking lot, and reconstructed Xikang line general speed field.
First place: Consortium of China Railway 14th Bureau Group Electrification Engineering Co., Ltd. and Zhejiang University Network New System Engineering Co., Ltd
Evaluated bid price (yuan): 668168103
4. Construction supervision bid section XDZJL
First place: Tianjin New Asia Pacific Engineering Construction Supervision Co., Ltd
Evaluated bid price (yuan): 45400000Edit/Ma Xue
Comment
 Praise
Praise
 Collect
Collect
 Comment
Comment
 Search
Search


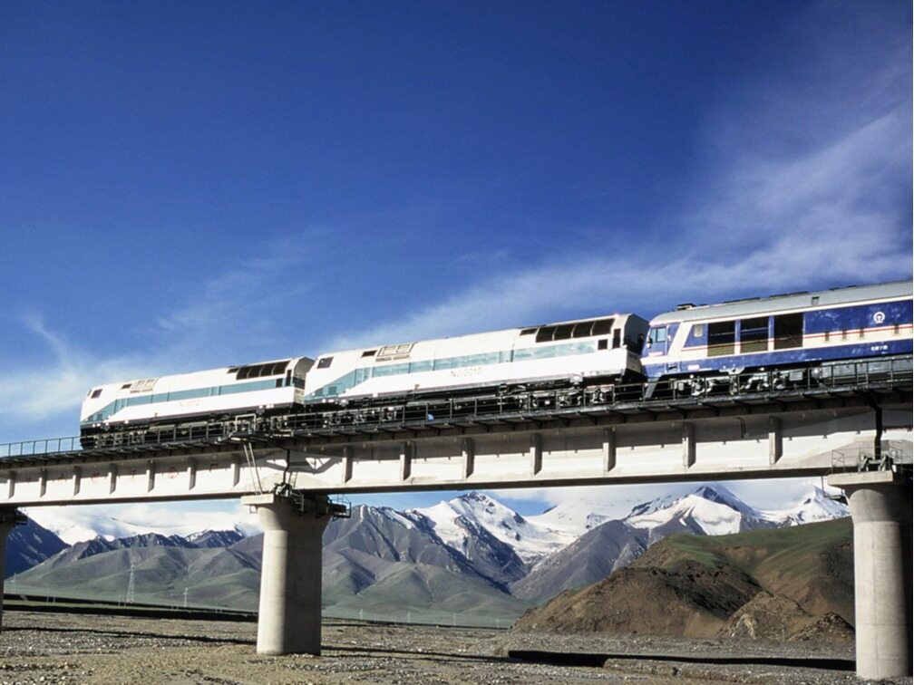
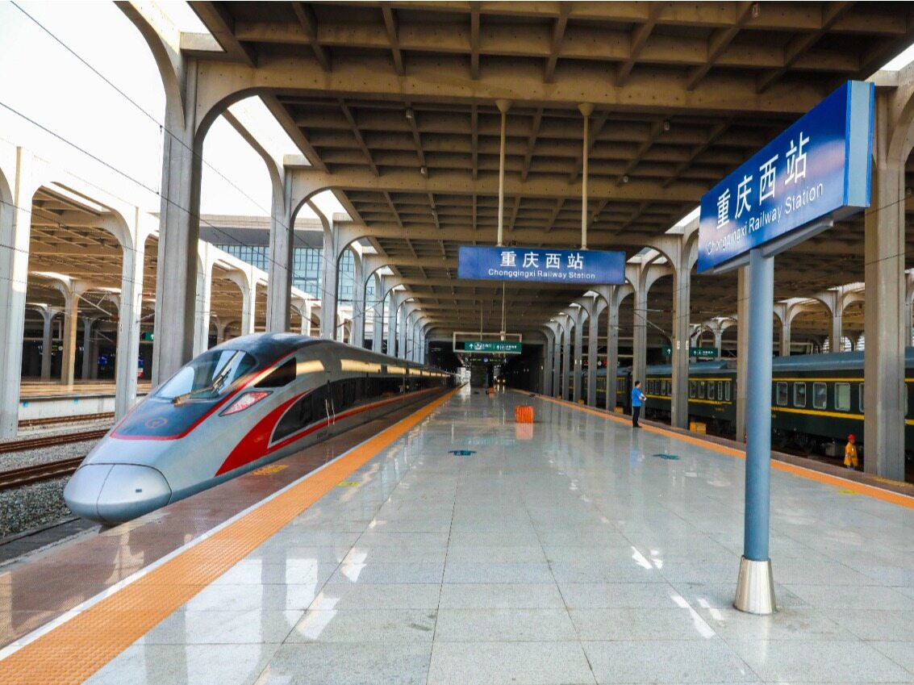
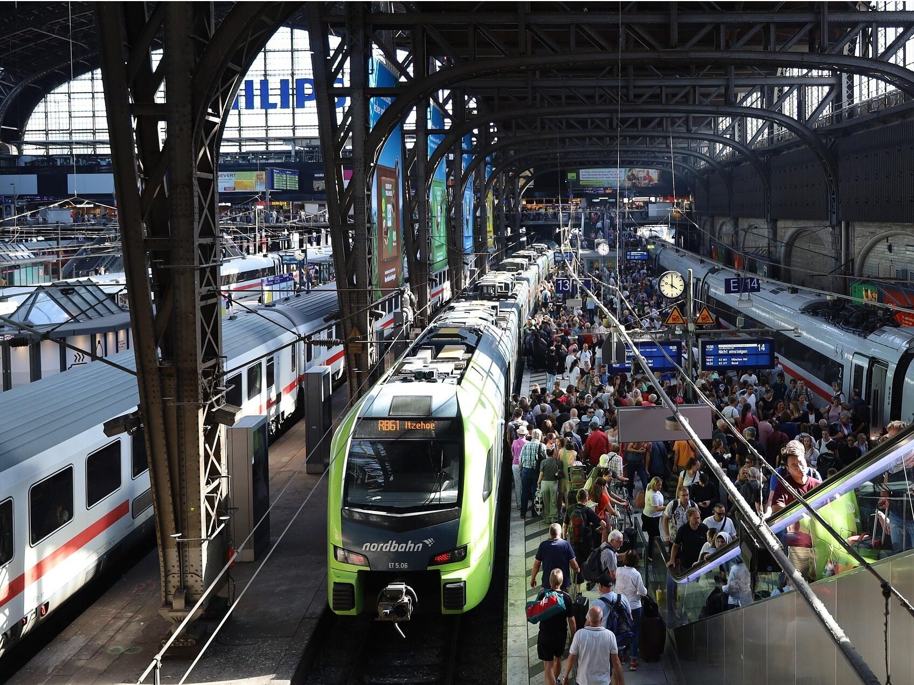
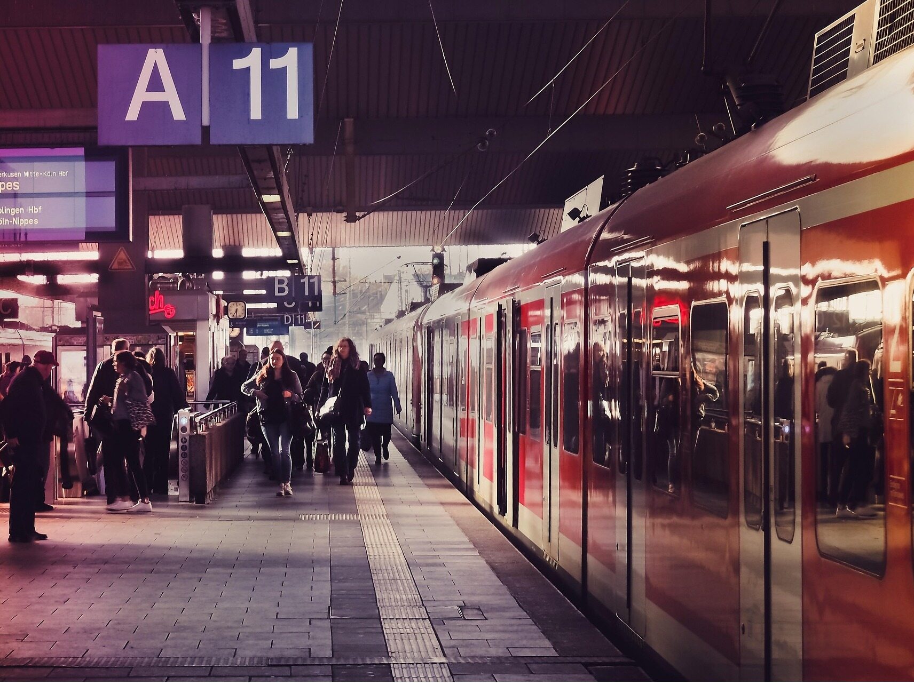
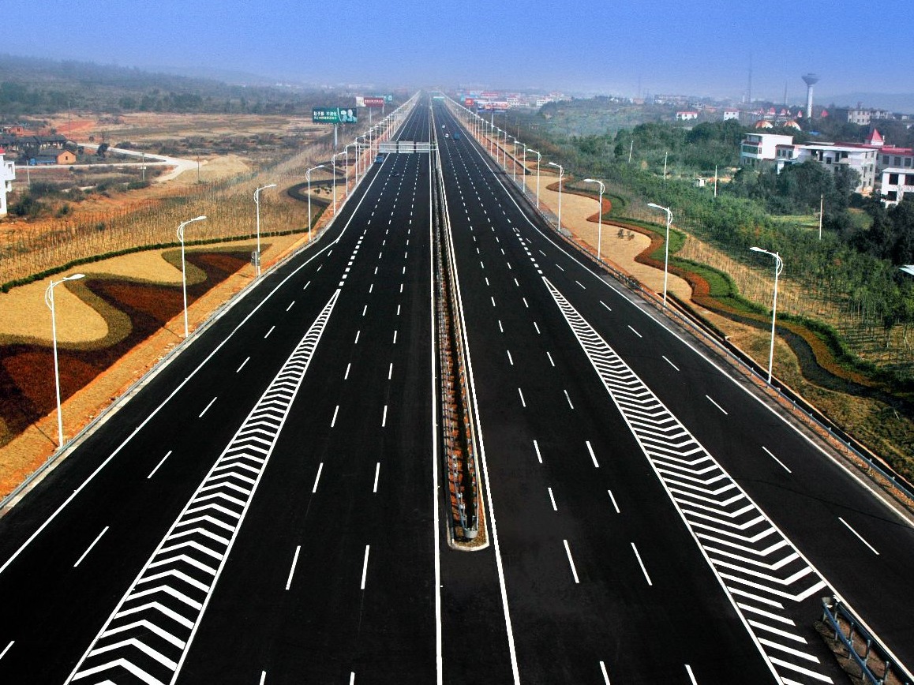
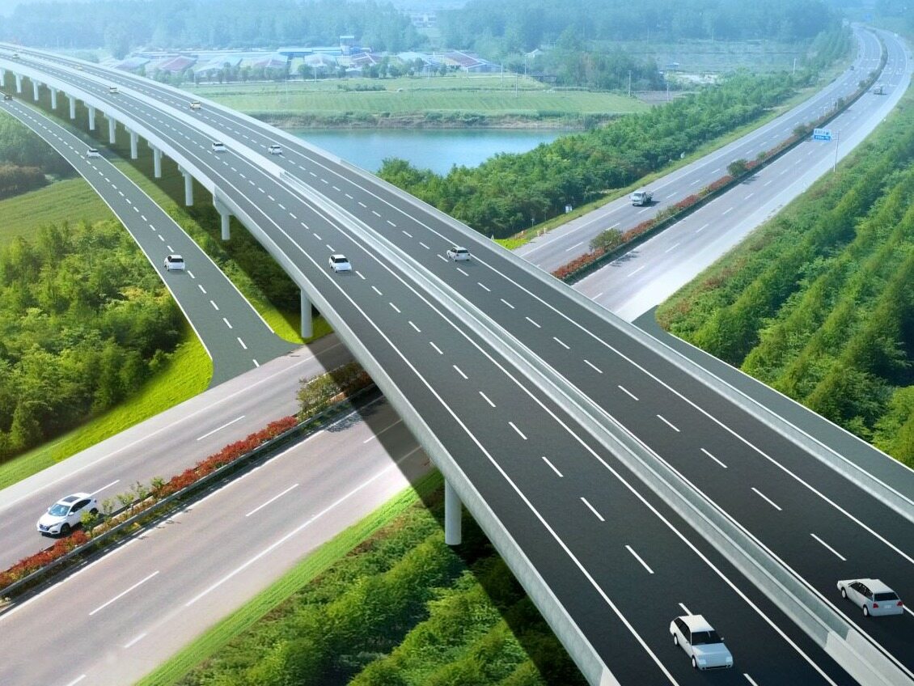






Write something~