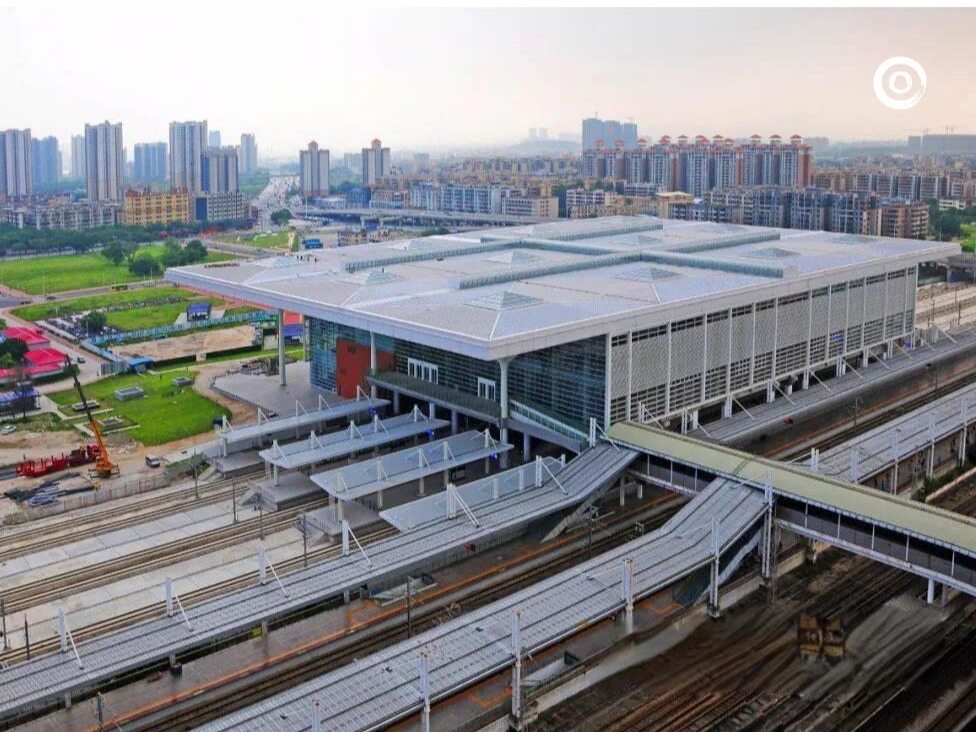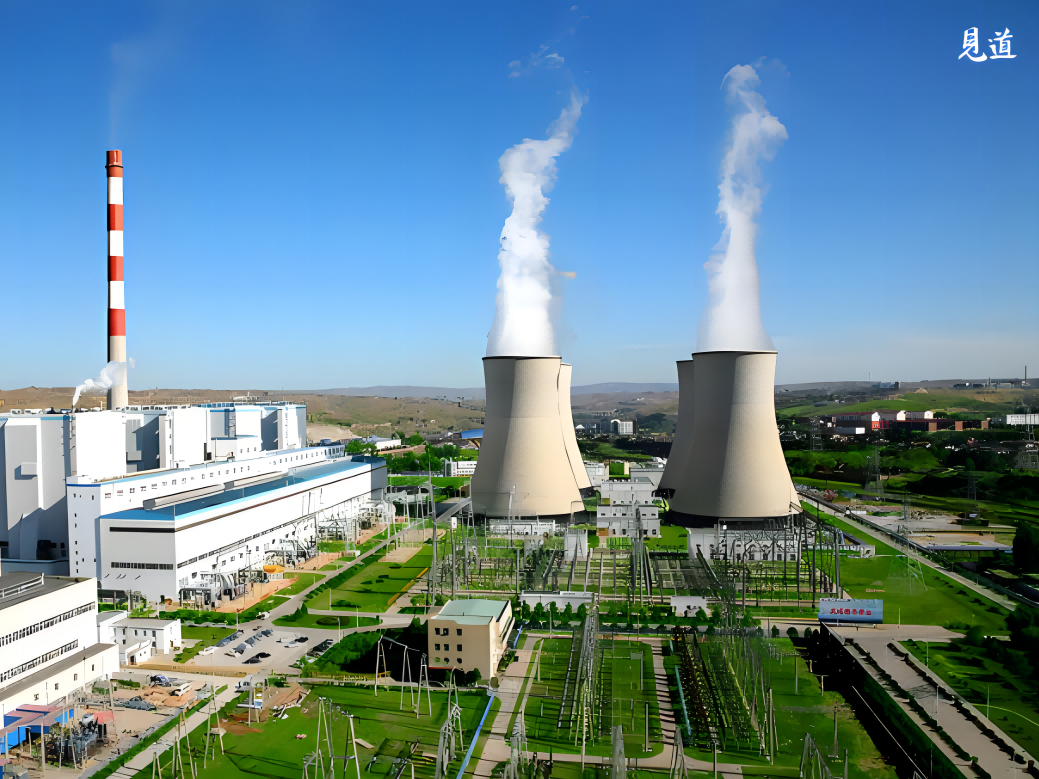- The total construction area of Taihe Urban-Rural Integration Construction Project in Xichang City is 146,458 square meters
- The construction site of the winning project is located in Xichang High-speed Railway New City, with a total investment of about 3.72 billion yuan

Recently, the Sichuan Provincial Public Resources Trading Information Network released the public announcement of candidates for winning bids for the Xichang Jiaojia Anning Urban-Rural Integration Project East Area, Xichang Jiaojia Anning Urban-Rural Integration Construction Project West Area, and Xichang Taihe Urban-Rural Integration Project. The construction site of the project is located in Xichang High-speed Railway New City, and the total investment of the project is about 3.72 billion yuan.
East District of Jiaojia Anning Urban-Rural Integration Construction Project in Xichang City
The project is located in the east plot of the sixth group of Jiaojia Village in the Jiaojia resettlement site in Chang'an. It mainly builds residences, commerce, kindergartens, property management rooms, guard rooms, underground garages and reservoirs. The planned net land area is 64,872.60 square meters, and the total construction area is 250,478.32 square meters, of which the above-ground construction area is 194,074.04 square meters, and the underground construction area is 56,404.28 square meters. The residential buildings on the ground are 18-storey second-class high-rise residential buildings, the kindergartens, commercial and supporting service buildings are single-storey or multi-storey buildings with 1-3 floors, and the basement is an underground garage.

Xichang Jiaojia Anning Urban-Rural Integration Construction Project West Area
The project is located in the west plot of the Sixth Group of Jiaojia Village in the Jiaojia resettlement site in Chang'an. It mainly builds residential, commercial, community service rooms, property management rooms, guard rooms, underground garages and reservoirs. The planned net land area is 77,221 square meters, and the total construction area is 299,413.56 square meters, of which the above-ground construction area is 233,103.61 square meters, and the underground construction area is 66,309.95 square meters. The residential buildings on the ground are 18-storey second-class high-rise residential buildings, commercial and supporting service buildings are single-storey or multi-storey buildings with 1-3 floors, and the basement is an underground one-story garage.
Xichang City Taihe Urban-Rural Integration Construction Project
The project is located in Xichang High-speed Railway New City, mainly building residential, commercial, property management rooms, guard rooms, underground garages and reservoirs. The planned net land area is about 37,886.6 square meters, and the total construction area is 146,458 square meters, of which the above-ground construction area is 113,658 square meters, and the underground construction area is 32,800 square meters. The residential buildings on the ground are 18-storey second-class high-rise residential buildings, commercial and supporting service buildings are single-storey or multi-storey buildings with 1-2 floors, and the basement is an underground one-story garage.

Winning bid information
The first place in the bid for this project: Sichuan Luqiao Shengtong Construction Engineering Co., Ltd., China Southwest Architecture Design and Research Institute Co., Ltd. Congratulations to the winning bidder! Editor / Zhao E
Comment
 Praise
Praise
 Collect
Collect
 Comment
Comment
 Search
Search














Write something~