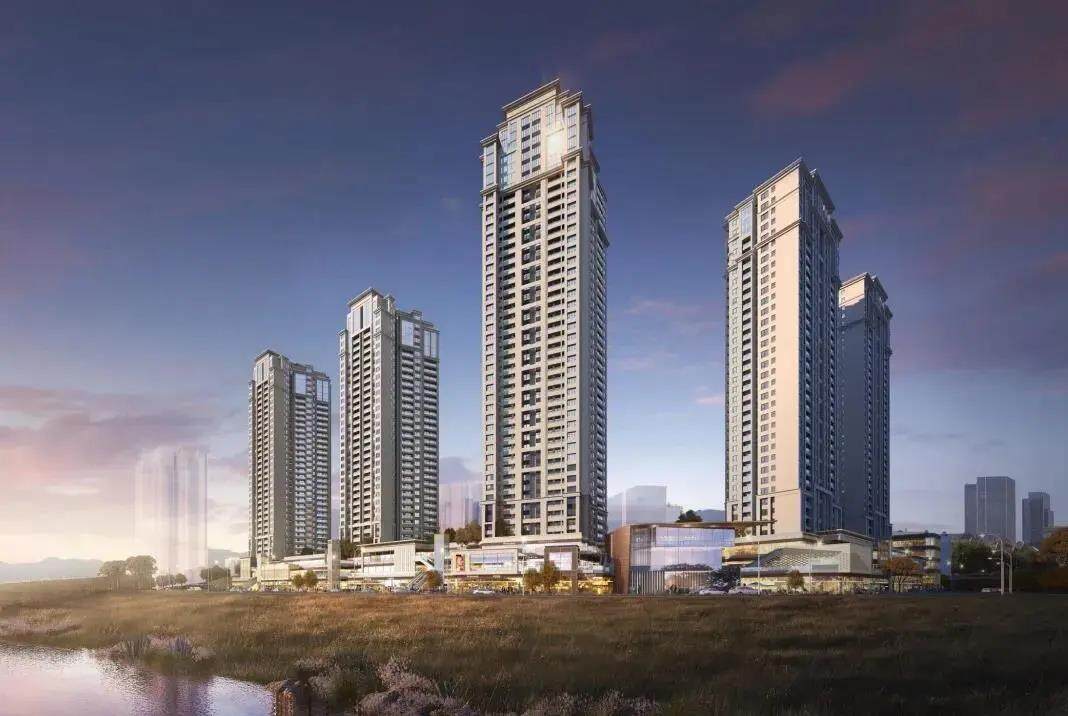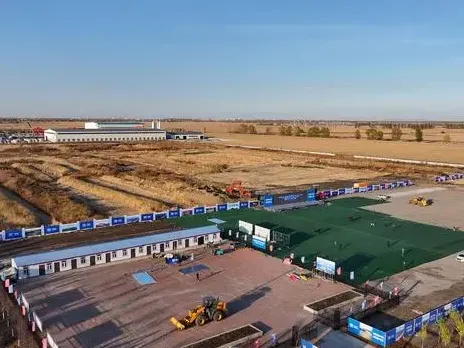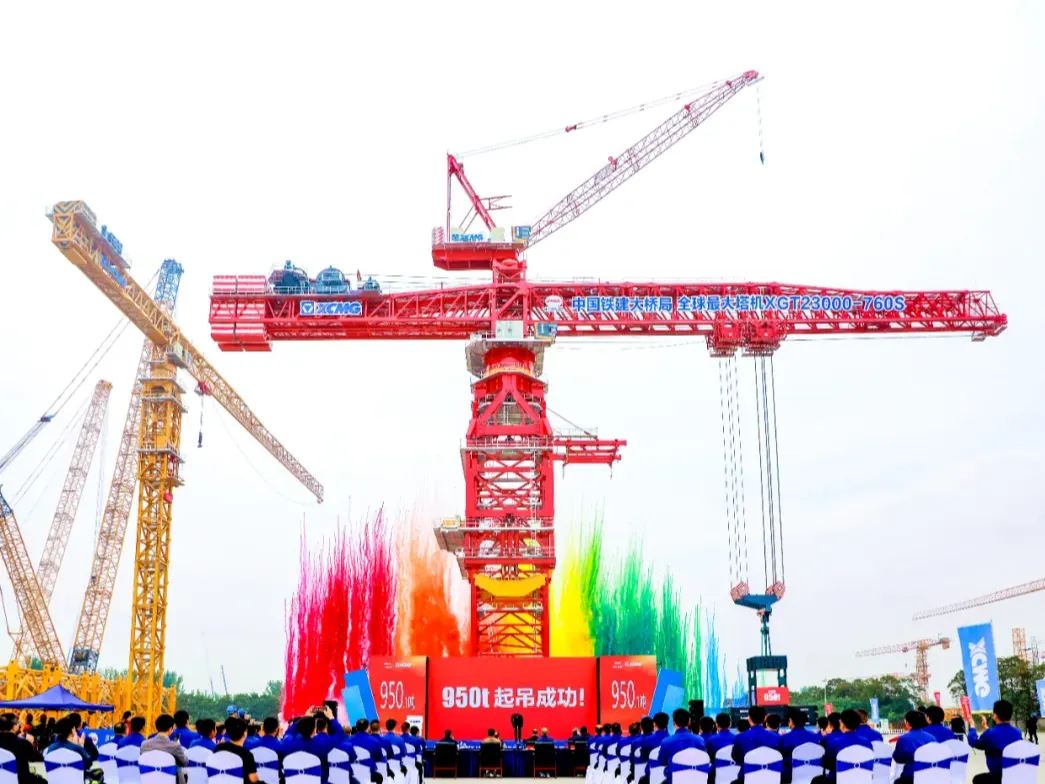- The SPCS3.0 structural technology system launched by Sany Construction Engineering in 2020 greatly reduces the amount of construction
The "1#2# Building of Hengbang Zhongzhou No.1 Project", which was built by SANY Construction Engineering, was listed in the implementation plan of the construction industry modernization demonstration project in 2021, which means that the first prefabricated building demonstration project of "SPCS 3.0" in Chongqing has been formally implemented.

This project is located in Zhongxian County, Chongqing Municipality. The prefabricated building design is carried out by the "SPCS3.0" structural system of the above-ground residential buildings on the 1st and 2nd floors. The total height of the building structure is 115.5m.
SPCS -- SANY Precast Concrete Structure is a fully assembled Precast Concrete Structure independently developed by SANY Construction Engineering. It is reported that the technology has reached the international advanced level, among which the laminated column technology has reached the international advanced level, and passed the evaluation of the Ministry of Science and Technology.
SPCS3.0 structural technology system is a brand new structural technology system launched by SANY Construction Engineering in 2020. This technology realizes the full prefabrication of wall columns and beams and the full assembly above ground and underground, eliminating the need for erecting and plastering workers and making the installation more convenient. At the same time, SPCS3.0 structure technology system of high precision of the main structure for twin delivery, for the subsequent mechanical and electrical, decoration and smart home lay a foundation.
It is understood that SPCS 3.0 structural technology system with "cavity + overlapping + casting in place" as the core, through the factory prefabricated cavity containing steel cage, instead of the site binding steel bar, support template work, greatly reduce the amount of site construction, the past complex construction process is simple. Secondly, the steel bar cage is placed in the cavity, and the connection between the prefabricated components can be realized through the lap connection. Compared with the traditional components, the operation is convenient and the efficiency is higher. In addition, concrete is poured into the cavity to form a superimposed force body to ensure overall safety.

The project smoothly in December 24, 2020 by the chongqing construction industry modernization demonstration project review, experts believe that the project is the main structure vertical component parts assembled monolithic composite shear wall, the horizontal component using reinforced truss composite floor and precast prefabricated construction technology such as stair is feasible, and the assembly rate is greater than 65%, conform to the requirements of the modern construction industry demonstration projects.(Reprinted please indicate Jiandao website www.seetao.com) Jiandao website video column editor/Gan Linping
Comment
 Praise
Praise
 Collect
Collect
 Comment
Comment
 Search
Search














Write something~