- Ancient buildings, carrying the history and civilization of China for thousands of years
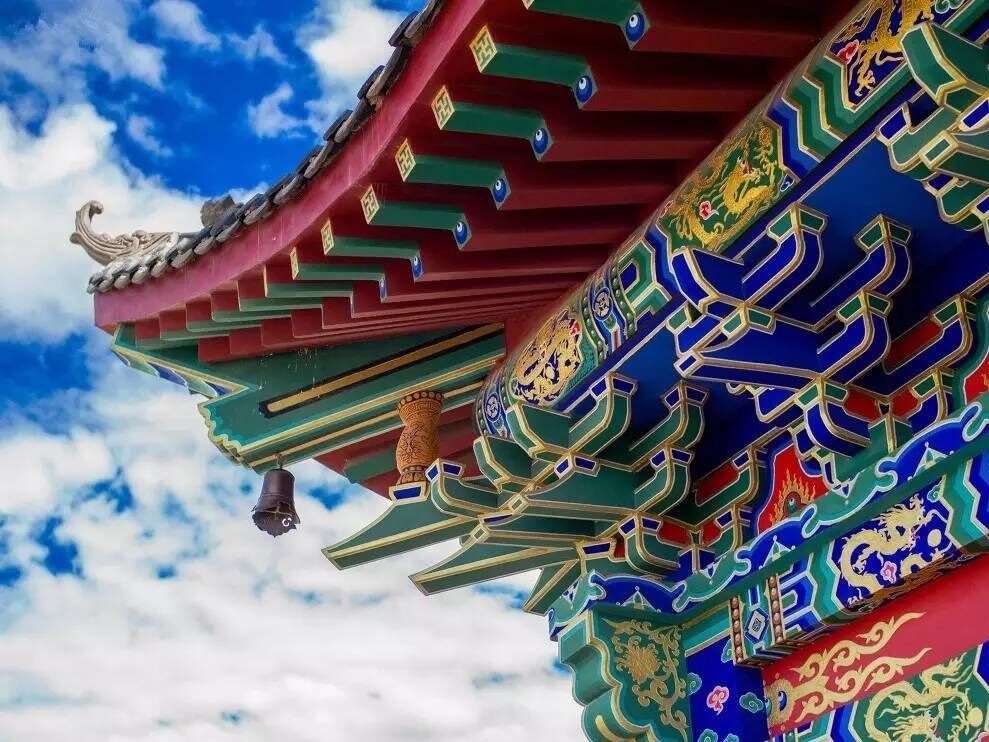
"The Book of Songs" records: "like a bird raging, like a hui flying", describing the large roof of an ancient building as light as a bird spreading its wings. So, what component is supporting this huge roof, and what component makes this huge roof eaves so far-reaching and so smart? The answer is—Dougong is exactly the buckets under the eaves that look like flower baskets, which play a pivotal supporting role. The so-called "look at Optimus Prime from a distance, and a hundred-foot lotus close up" describes this rather Chinese style. Ancient building components.
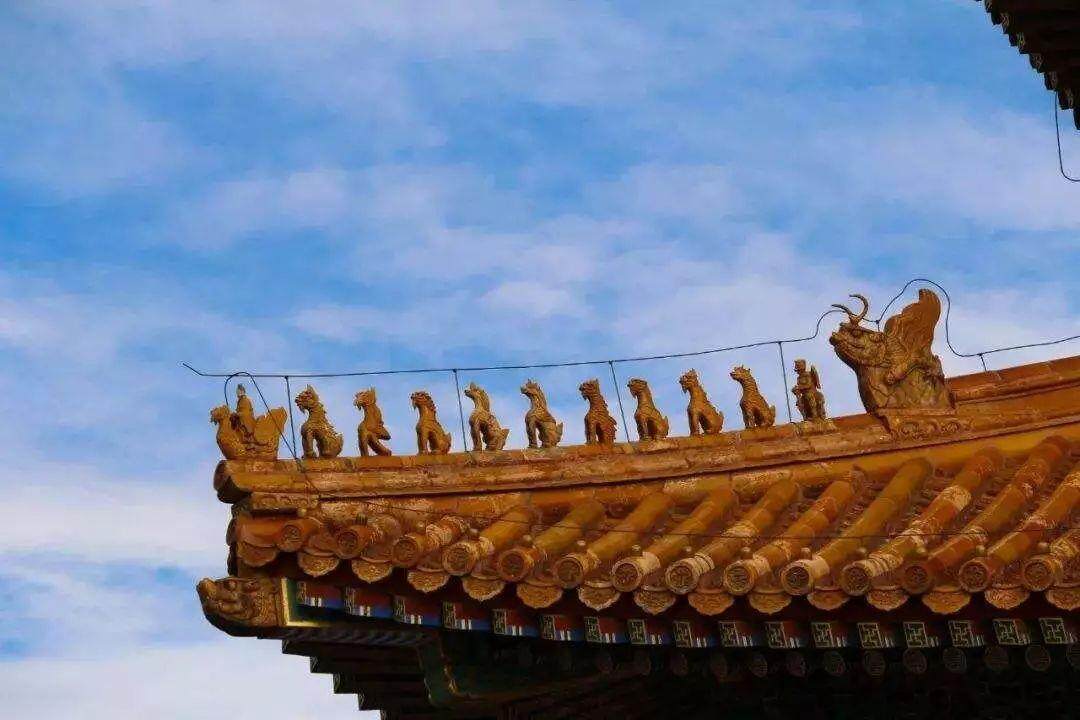
Dou Tuo, also known as Cha Tuo, Doo Ke, Cha Tiao, Puzuo, Lotus Support, Pai Ke, etc., is a unique structure of ancient Chinese architecture, and it is also the emblem of the Architectural Society of China. Mr. Liang Sicheng once said: "Dougong is to Chinese architecture what pillar decoration is to Greco-Roman architecture; the change of dougong is called the change of Chinese architecture."
In terms of the position of the building, there are three different positions of the dougong: one is on the column, the other is on the forehead between the columns, and the third is on the corner of the house. According to the naming of the Code of Engineering Practice in the Qing Dynasty, These three are called stigma, flat body and angle. They appear as shown in the figure:
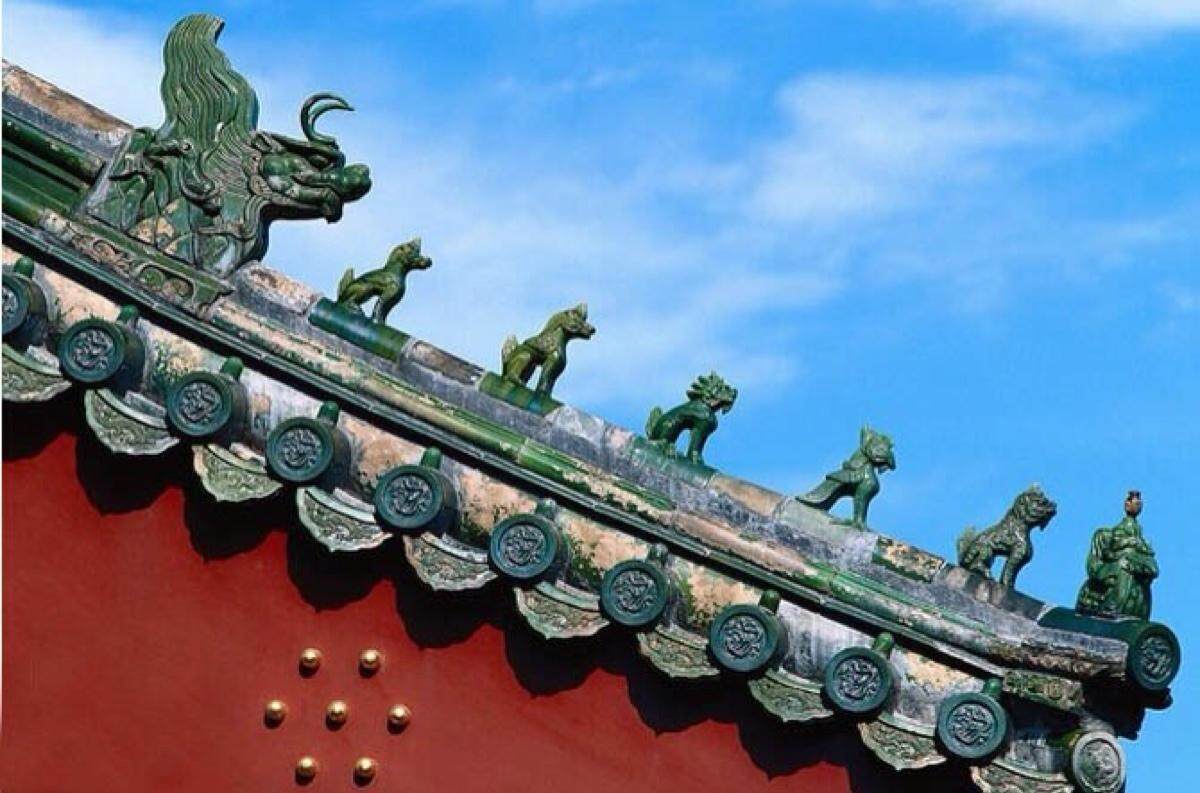
How did Dou Gong appear? Dou Gong was originally created because of the defects and structural characteristics of ancient Chinese building materials. The large roof built in the form of wooden structure is one of the most significant features of ancient Chinese architecture. The larger the area of the house, the larger the roof. However, the wood cannot withstand the wind, sun and rain all year round, and its rigidity is small. At the beginning, the dougong appeared as a force-bearing member that supports the large eaves of the large roof. It is located between the column heads and the beams under the eaves. It not only solves the damage of the beam structure due to insufficient rigidity and stress of the wood, but also deepens the overhang The width and height protect the internal components. The load of the roof and the upper frame is transferred to the pillars through the bucket arch, and then from the pillar to the foundation. The bucket arch acts as a link between the upper and the lower to transfer the load.
Three stages of development of Dou Gong
The first stage was from the Western Zhou Dynasty to the Northern and Southern Dynasties. The bronze arch of the Western Zhou Dynasty has the image of a big bucket on Linggui, and the bronze plan unearthed from the Zhongshan Tomb of the Warring States Period has the image of a bucket and a 45° oblique arch. There are also a large number of images of Dou Gong on the stone ques, Ming wares, portrait stones and portrait bricks of the Han Dynasty. During this period, the buckets were not connected to each other.
The second stage is from Tang Dynasty to Yuan Dynasty. At this time, the bucket arch is no longer an isolated support frame or eaves component, but an inseparable part of the horizontal frame.
The third stage is from Ming Dynasty to Qing Dynasty. During this period, the scale of the dougong continued to shrink, and the spacing between the dougongs became denser.
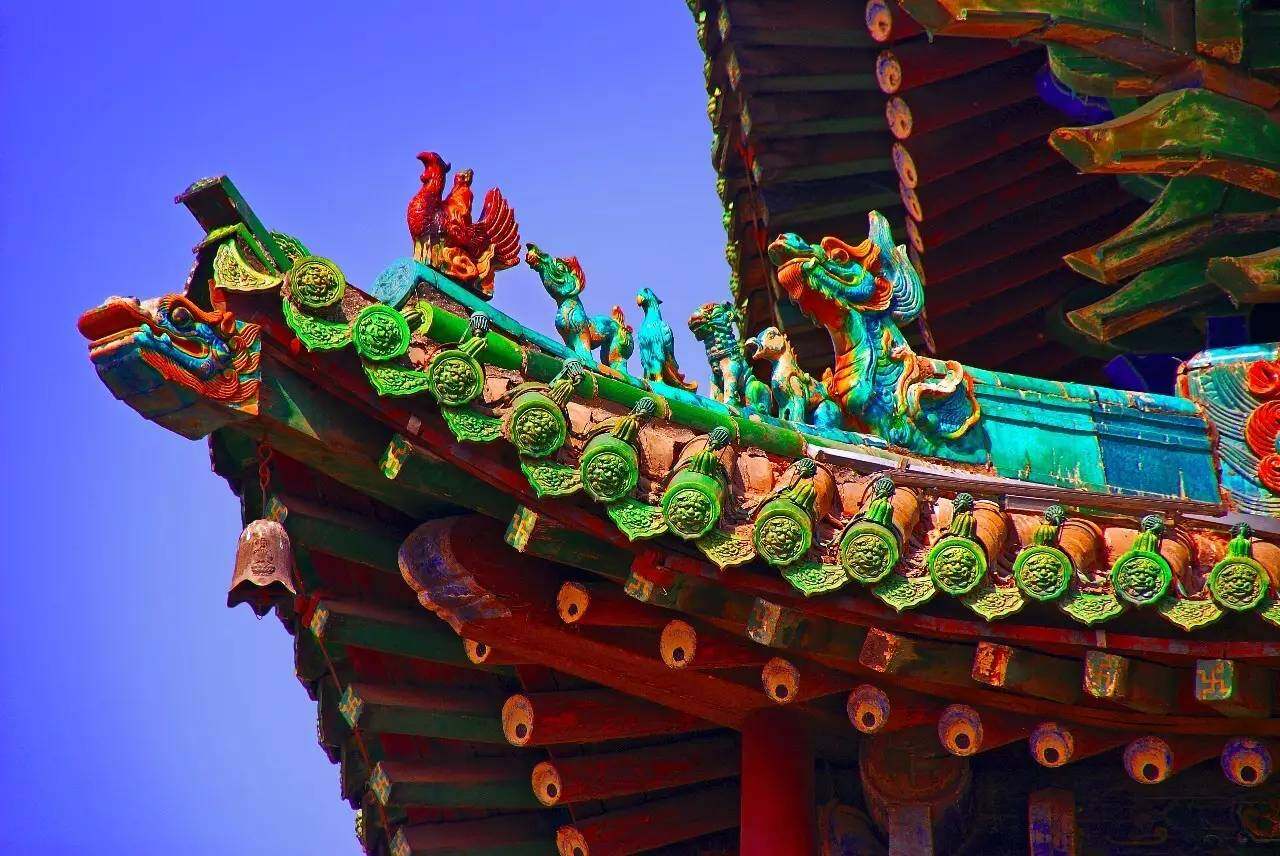
The main components of Doutong are arch, sway, high, rise and bucket.
Arch: A short stilt wood with a rectangular section, slightly arched, parallel to the surface of the building, different from Guatu, Wantu, Xiangtu, etc.;
Alice: The form is the same as the arch, the direction is perpendicular to the arch, and the short wood protruding forward and backward and tilted, named "Alice" because of the forward and backward tilt;
Ang: The outward end of the warp is particularly lengthened, and it sags downwards obliquely;
Rise: At the intersection of the arch and the arch (ang), at the two ends of the arch, a bucket-shaped cubic block located between the upper and lower arches;
Bucket: At the two ends of the warp (ang), located between the upper and lower layers of the warp (ang), the square wooden block that supports the gong and the high is named after the old bucket for measuring rice.
The bucket arch is the transition part between the column and the roof of a larger building. It has four main functions:
The bucket arch is located between the column and the beam, linking up and down. The dougong picks up the outermost truss for a certain distance, while highlighting the shape of the eaves, it also protects the walls, doors and windows from the sun and rain. As a mortise and tenon component, the bucket arch has strong seismic performance. Dou Gong is an excellent decorative component.
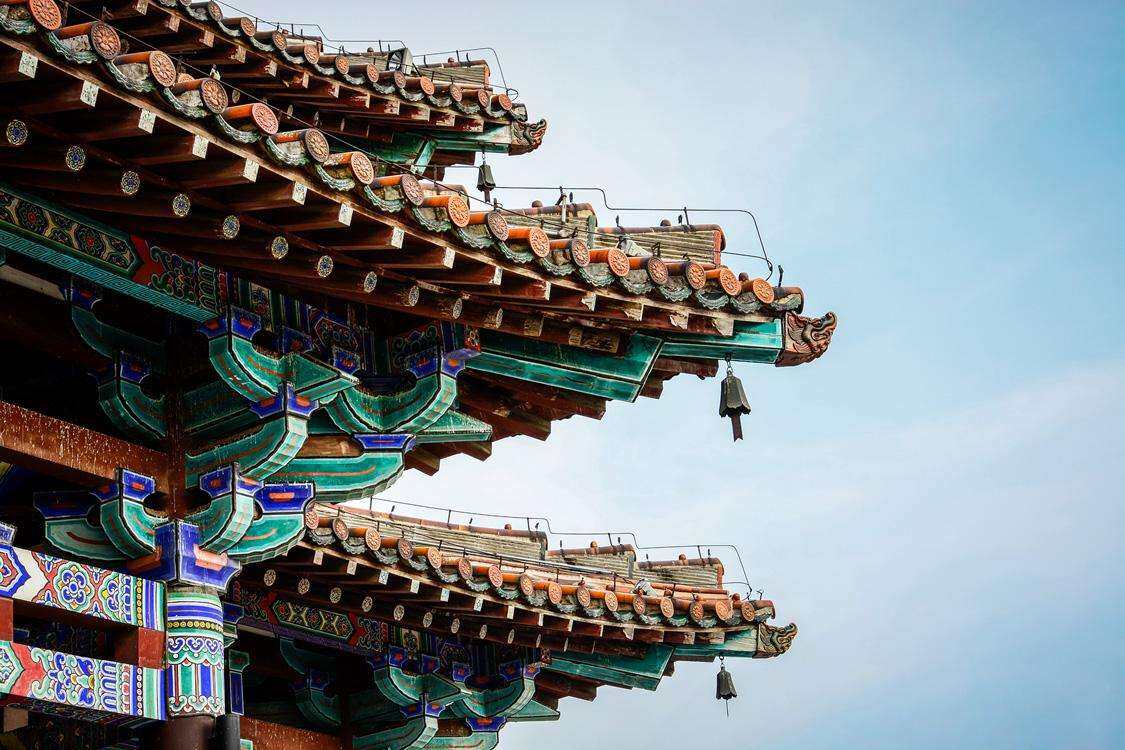
The beauty of ancient buildings lies in the fact that they have carried the historical civilization of China for thousands of years, that they have condensed the brilliant wisdom of the Chinese people, and that they reflect the humanistic characteristics of different historical periods. The beauty of ancient buildings is more embodied in the details everywhere, either magnificent, or refined, or complicated, or simple, and the bucket is an important part of its details.
The classic architectural spirit and temperament of Dou Gong perfectly interprets the organic combination of force-bearing components of ancient buildings and plastic art, and tells the structure history of ancient Chinese buildings. It is the essence. It is like the beating notes under the eaves, like blossoming flowers. The flowers show the poetic and artistic flavor of ancient Chinese architecture, increase the flexibility and artistry of the building, and become an important symbol of national culture in ancient Chinese architecture. Editor/He Yuting
Comment
 Praise
Praise
 Collect
Collect
 Comment
Comment
 Search
Search


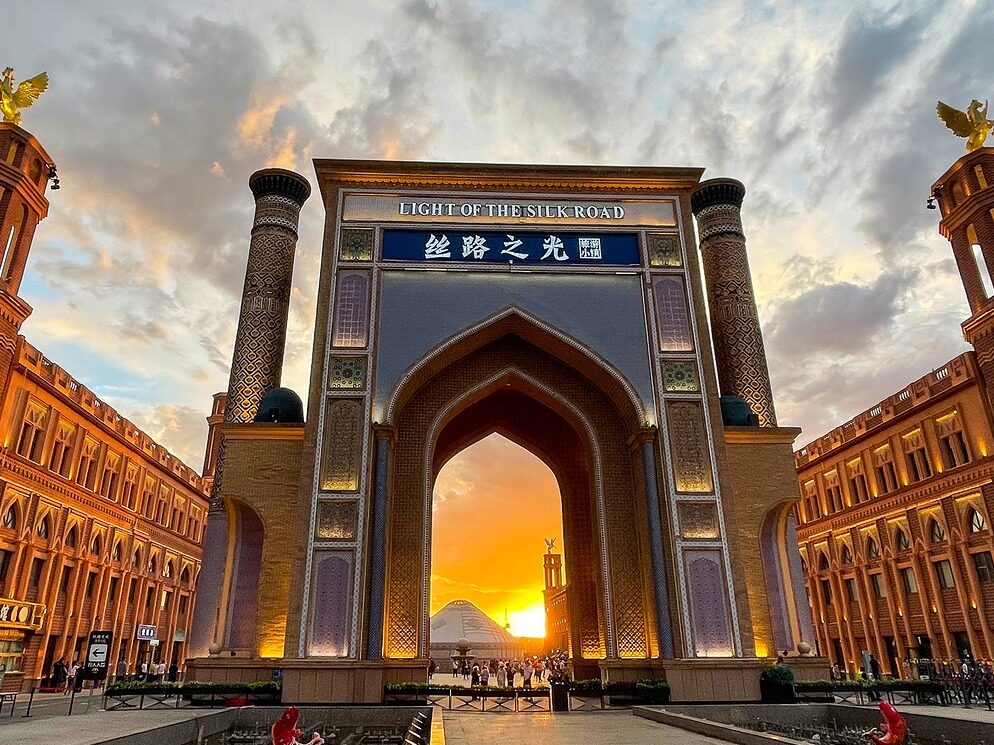











Write something~