- Chinese earth buildings or circles or squares, like geometric symbols, scattered on the side of the terrace
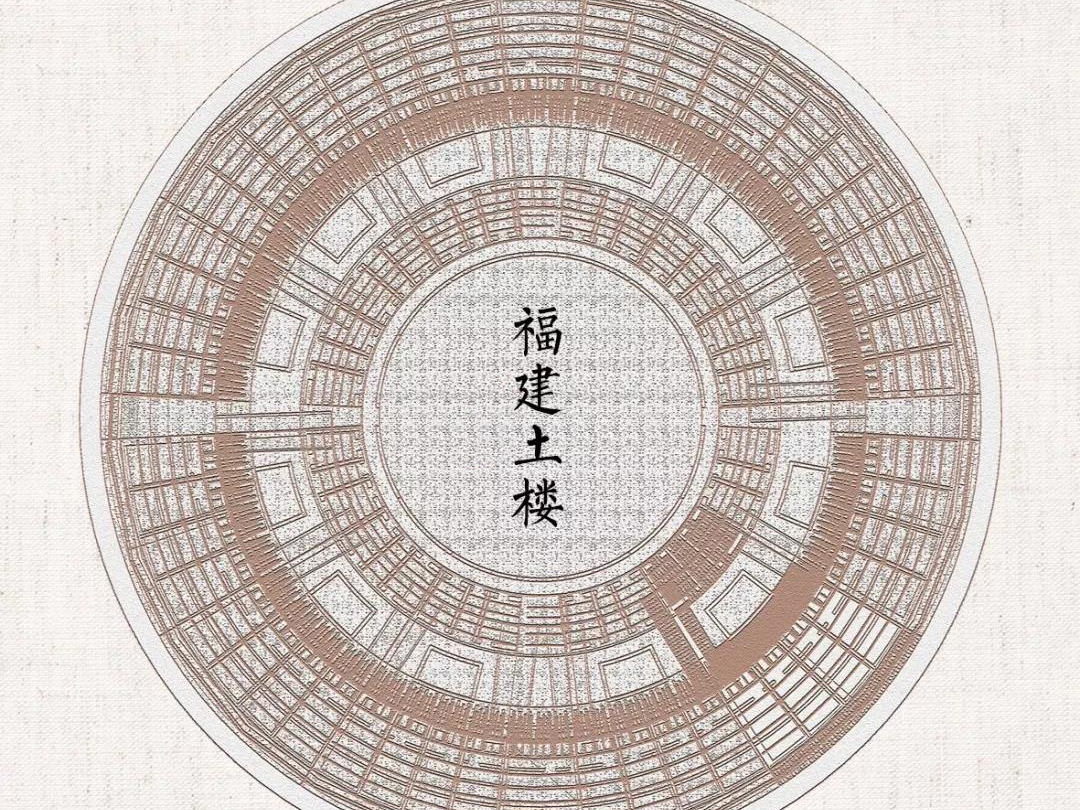
In the misty valley of southwestern Fujian, a strange building stands tall. It is built of layers of mud, with a large body and a strong structure. It is called a earth building.
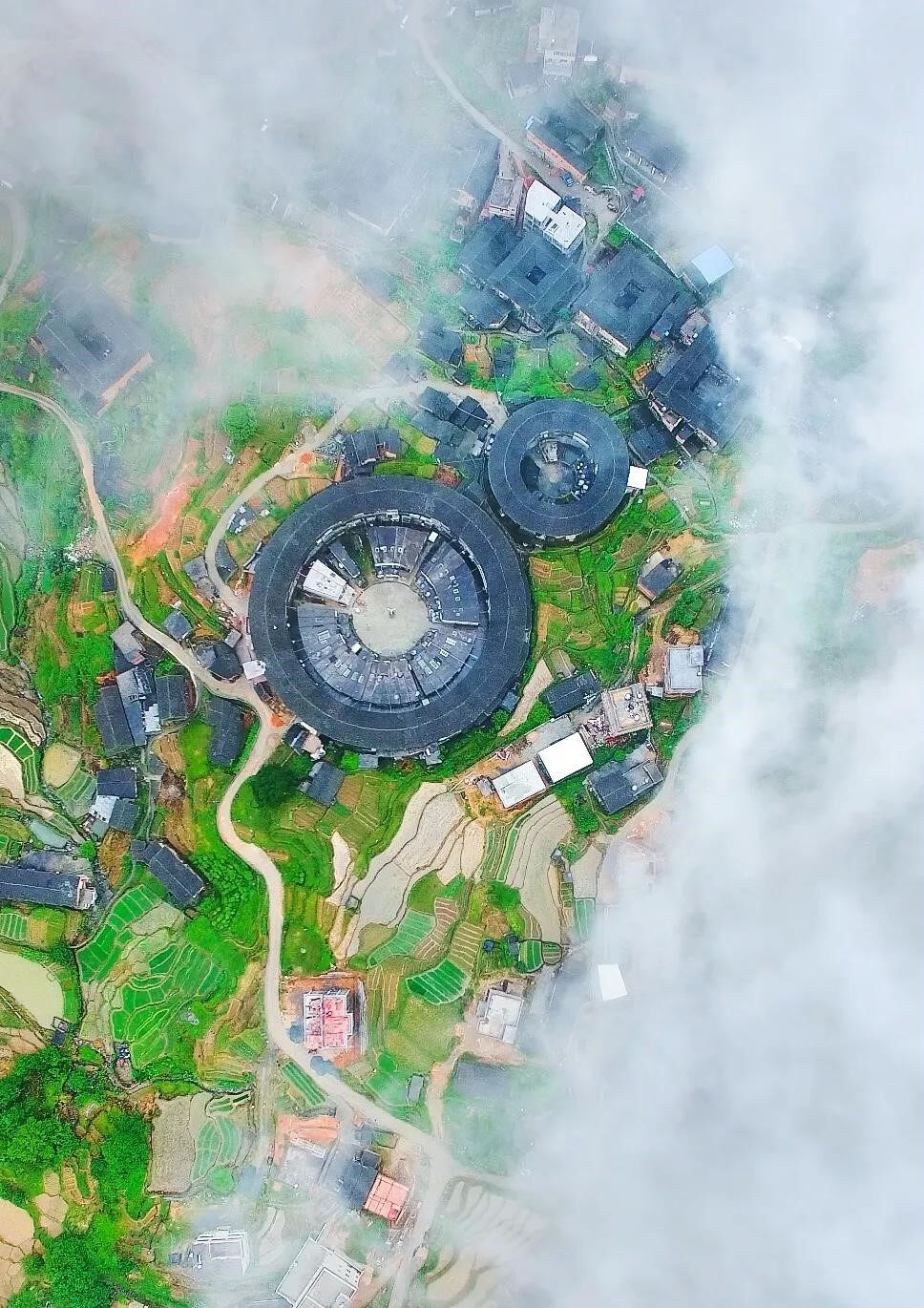
Fusheng Building aerial photography, located in Yantai Village, Chendong Township, Yongding District, Longyan City, Fujian Province, with a diameter of 77.42 meters, is the largest diameter of the inner corridor-style circular earth building (picture source, photographer Li Yishuang)
The earth building is not only a circle that people usually think of, but a circle or a square, like a geometric symbol, scattered on the side of the terrace.
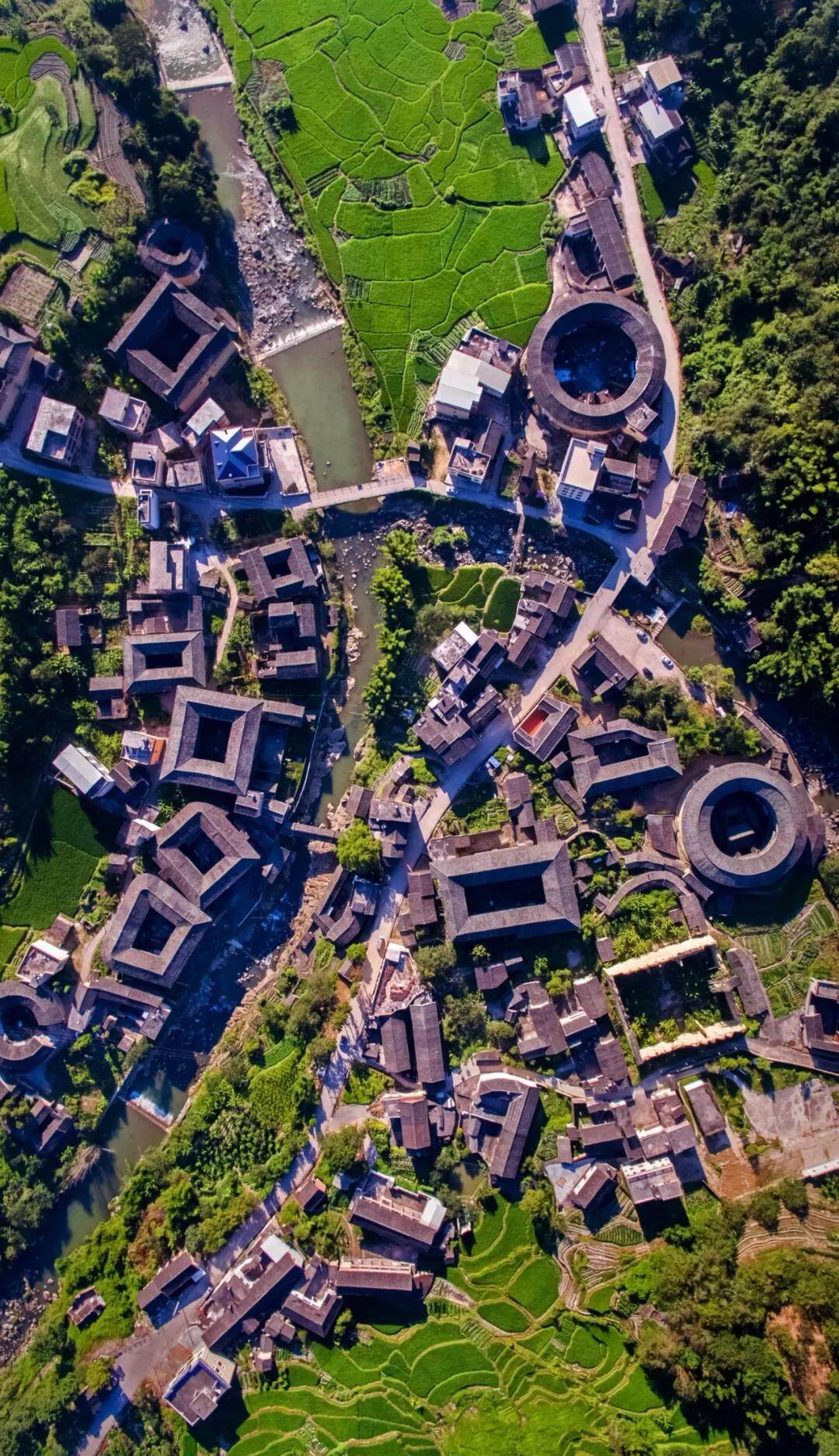
Chuxi Tulou Group, Yongding District, Longyan City, Fujian Province (Photo source, photographer Li Yishuang)
The bank of the stream.
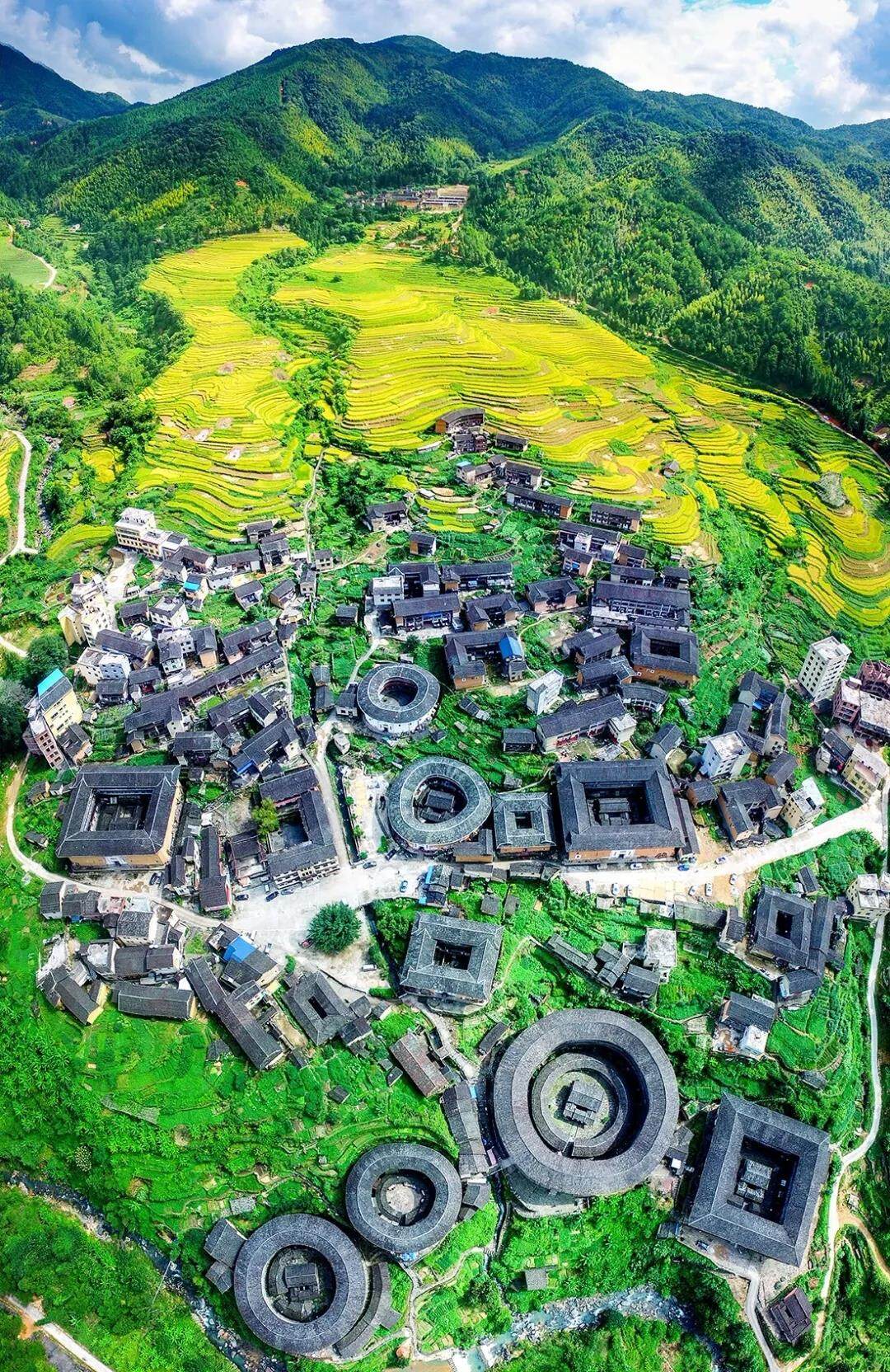
Nanxi Tulou Group, Hukeng Town, Yongding District, Longyan City, Fujian Province (Photo source, photographer Chen Yongcheng)
Even the entire valley is densely covered, forming a great wall of the Tulou which stretches more than 10 kilometers.

Nanxi Tulou Group, Hukeng Town, Yongding District, Longyan City, Fujian Province (Photo source, photographer Zhang Yaohui)
However, in fact, the outside world’s understanding of the earth building was very short. It was not until the 1950s that people knew that it was the residence of the Hakka people in Yongding County, western Fujian, so it was named “Hakka Earth Building”. In the 1980s, it was discovered that there were also earth buildings in 10 districts and counties in southern Fujian, not only Hakkas, but also many Minnan people living in earth buildings, so they were renamed "Fujian Tulou."
Later, people discovered that not only Fujian, but also neighboring Guangdong Meizhou and Chaozhou also had a large number of earth buildings, a total of 2,812, spread over the mountains of southwestern Yunnan and northeastern Guangdong, and new discoveries are still emerging.
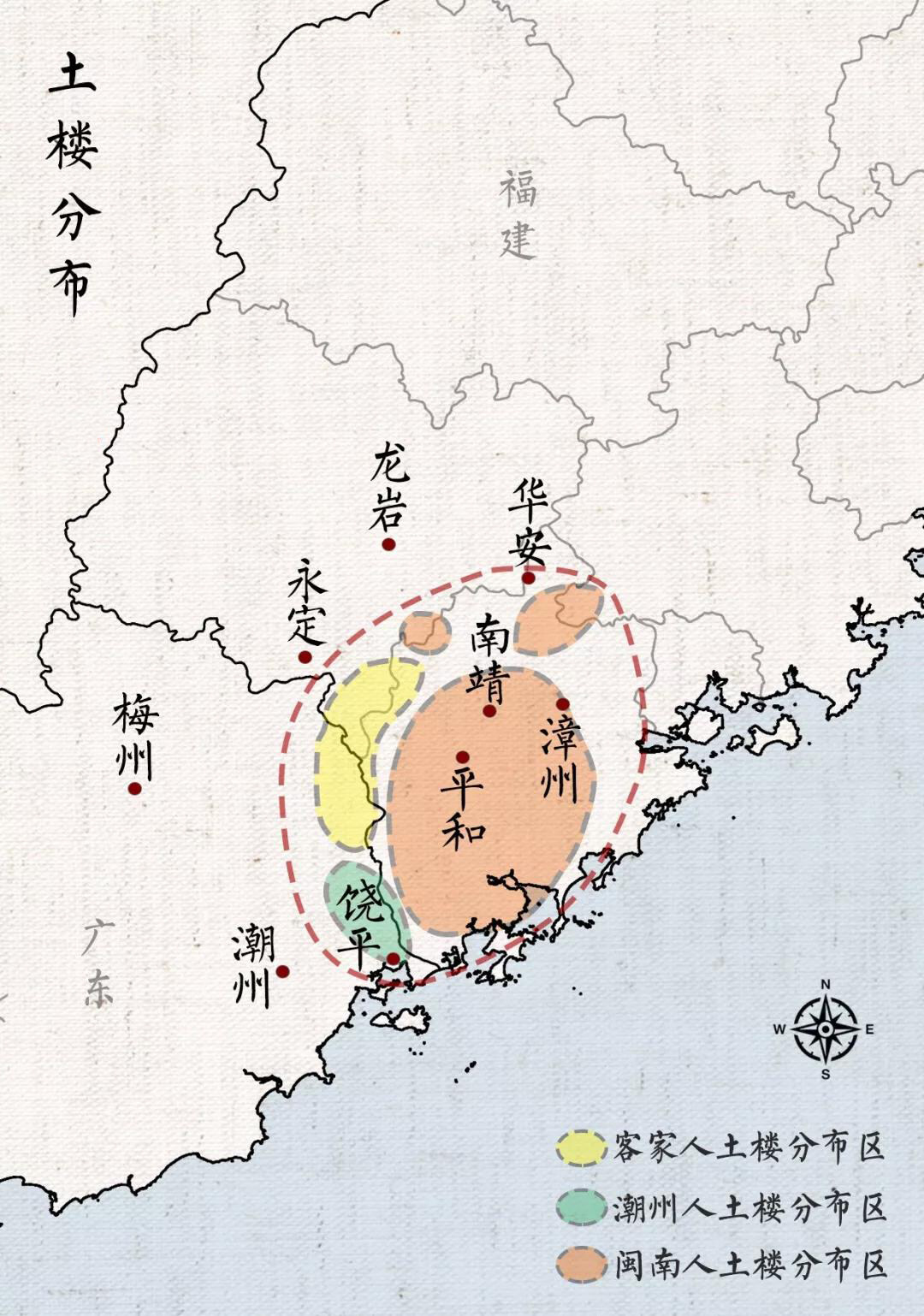
Earth Building Map (Source: Liu Yibing / Planet Institute)
Why are there so many earth buildings? Who built it? Why build? And why is it made round and square?
Troubled times
The chaos of Yongjia in the Western Jin Dynasty in the 4th century AD opened the prelude to the southward migration of the Han people of the Central Plains for hundreds of years. The Central Plains immigrants from Jianghuai into southern Fujian merged with the local aborigines to form the Fushun folks characterized by Minnan dialect; while the Central Plains immigrants who entered Jiangxi in Ganzhou by Jiangxi Province formed a Hakka family characterized by Hakka dialect.
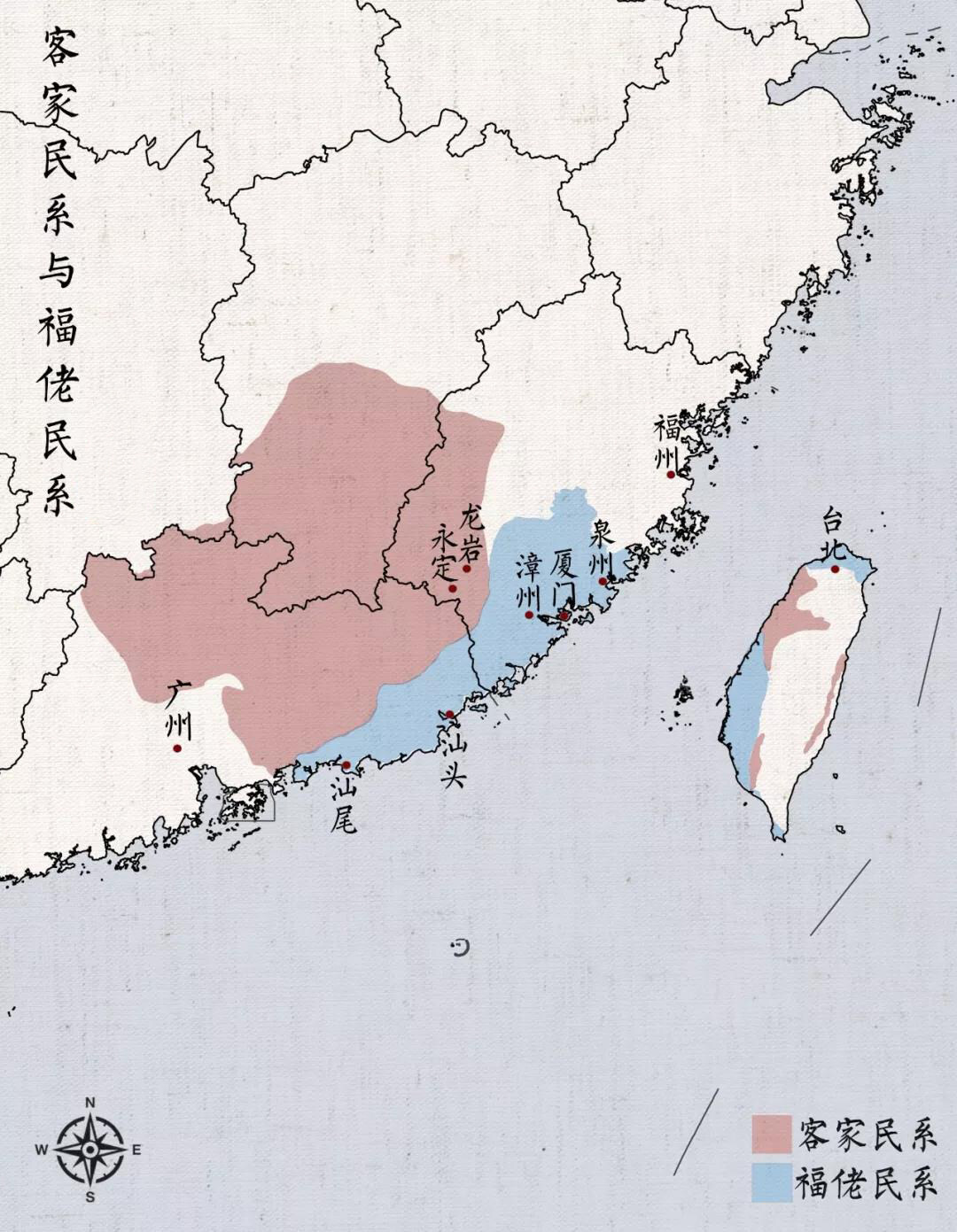
Hakka and Fushun folk maps (Source: Liu Yibing/Star Institute)
The Fushun People's Department is located in Xiamen, Zhangzhou, Quanzhou, Guangdong Shantou, Jieyang and Chaozhou as the core distribution areas, and extends to Putian, Xinluo, Zhangping, Shanwei, and Weinan people as part of it; the word "Welfare" originates from Hakka The nickname of the original inhabitants of Fujian, the same well-being also countered the Hakkas as "guest ghosts."
During the Ming and Qing Dynasties, the Hakka population surged, prompting them to expand eastward from the inland; the well-being closer to the sea was subjected to intrusion and the consequent severe sea pressure and began to migrate westward. The two ethnic groups met in Bopingling, Dashan, in the middle of the mountain. The mountains were undulating and the beasts were infested until the middle of the Ming Dynasty. The "Yongding County Annals" of the Ming Dynasty called it "the shackles of the shackles."
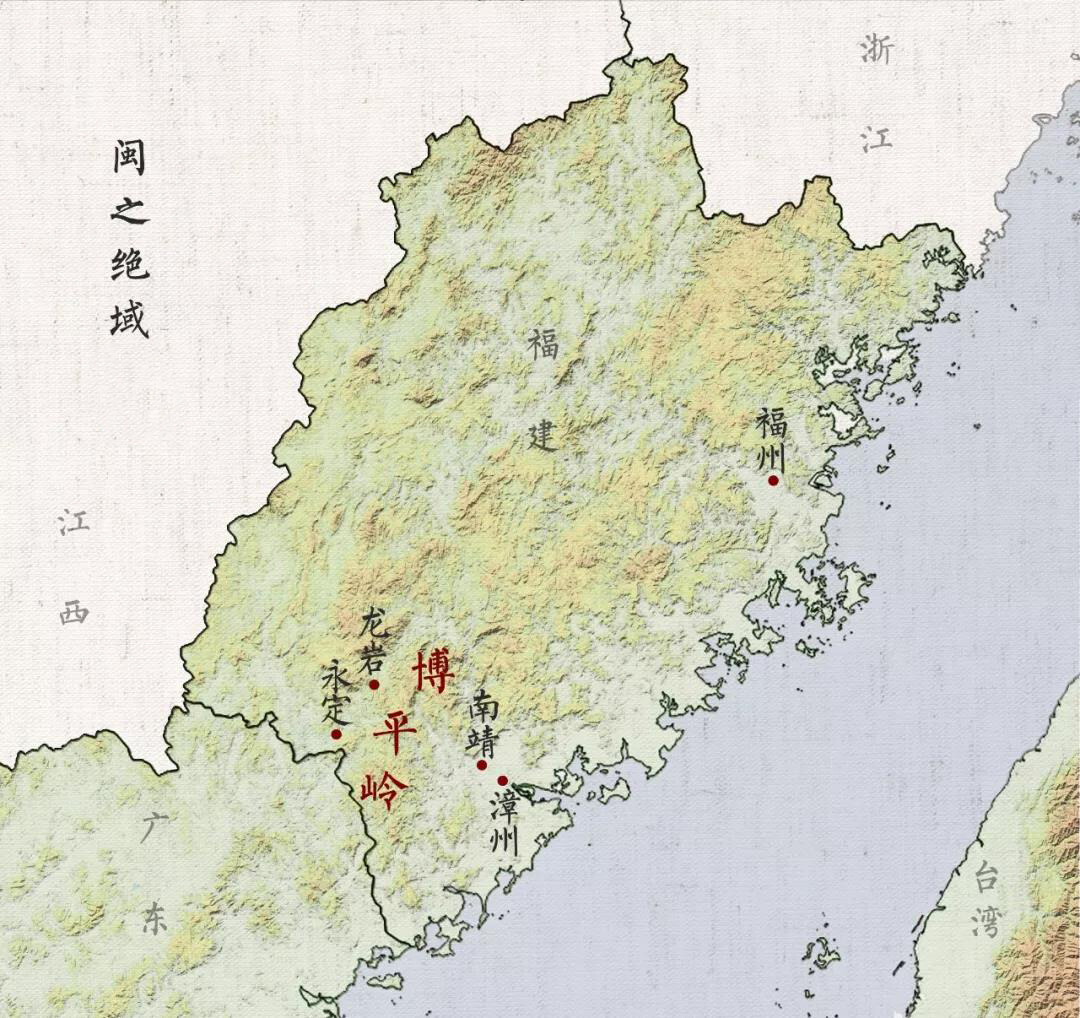
Position of Bopingling (Source: Liu Yibing/Star Institute)
They call each other a thief, and the conflict between blood and fire continues to occur, coupled with the invasion of crickets and beasts and the conflict between the Han and the local people. Hakkas and well-being people who live in troubled times can only live with their own blood. The tribes initiated an oath to fight against the enemy and defend their homeland. In the Ming Dynasty, Gu Yanwu’s "The Book of the National Diet of Tianxia County" described the situation at the time: "Jiajing has been thieves everywhere since 40 years."
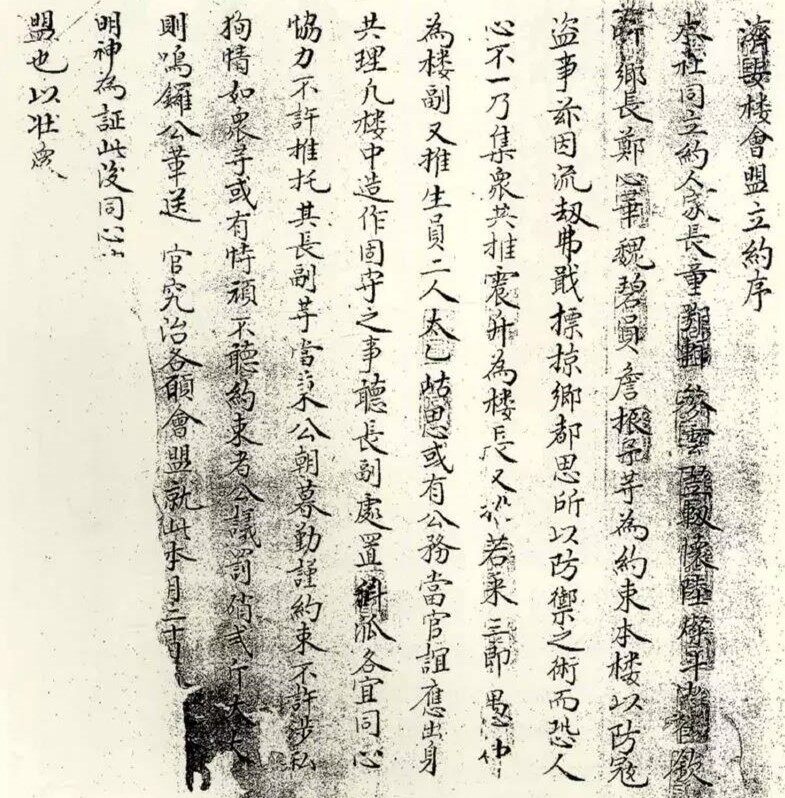
The order of the Union of the Ji'an Building in the Chongzhen Period of the Ming Dynasty
At the same time, the residence of the people must also be fully upgraded. The ancestors occupied too much space in the courtyard of the Central Plains, and the defense function basically belonged to "talking better than nothing."
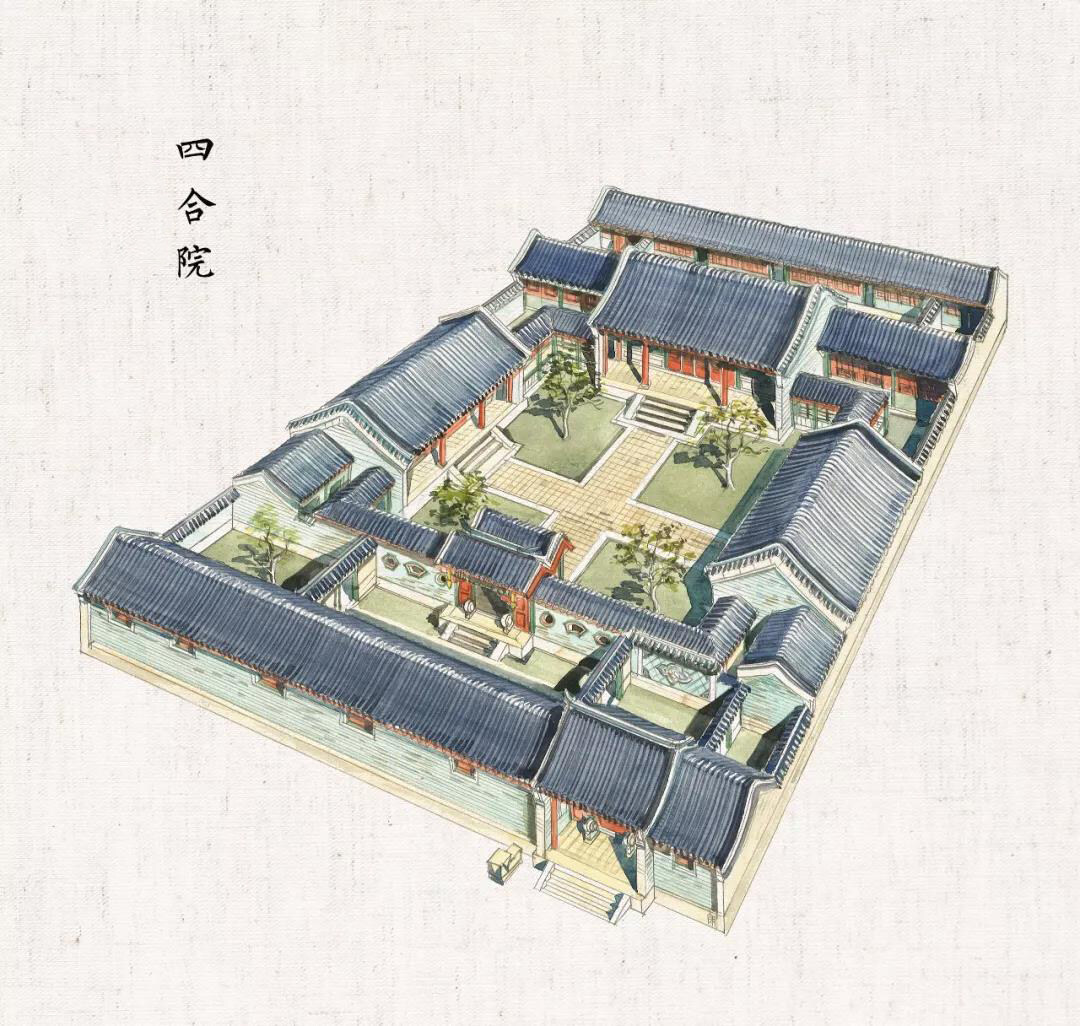
Typical courtyard house (Source: Li Ganlang / "Walking through the wall")
The rivers and villages living in the rivers and rivers, like the Xiaojiabiyu, cannot accommodate the whole family.
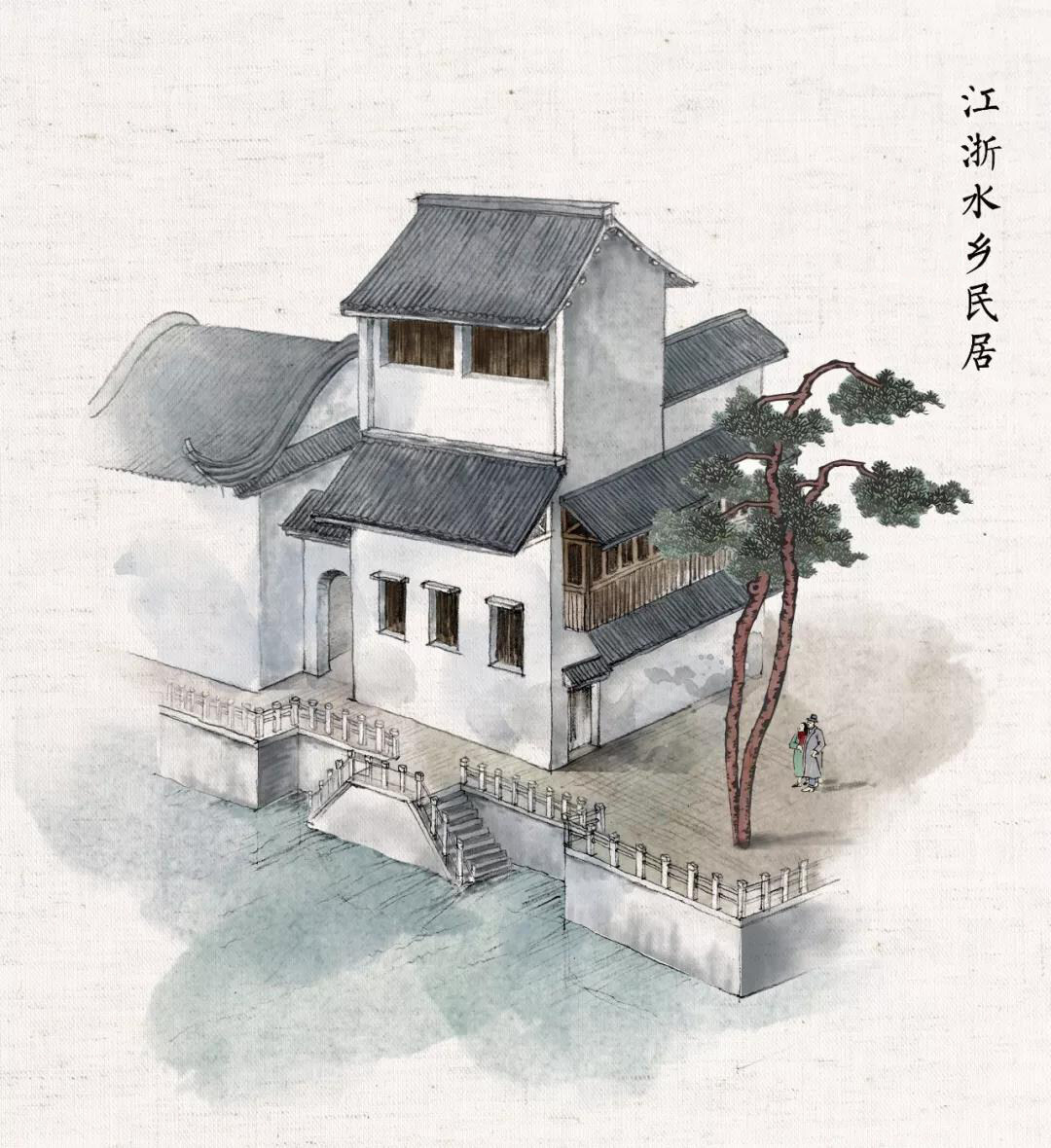
Jiangzhe Water Village (picture source, Zhang Jing / Planet Institute)
The Huizhou architecture of the powder wall and tile is equally thin and weak.
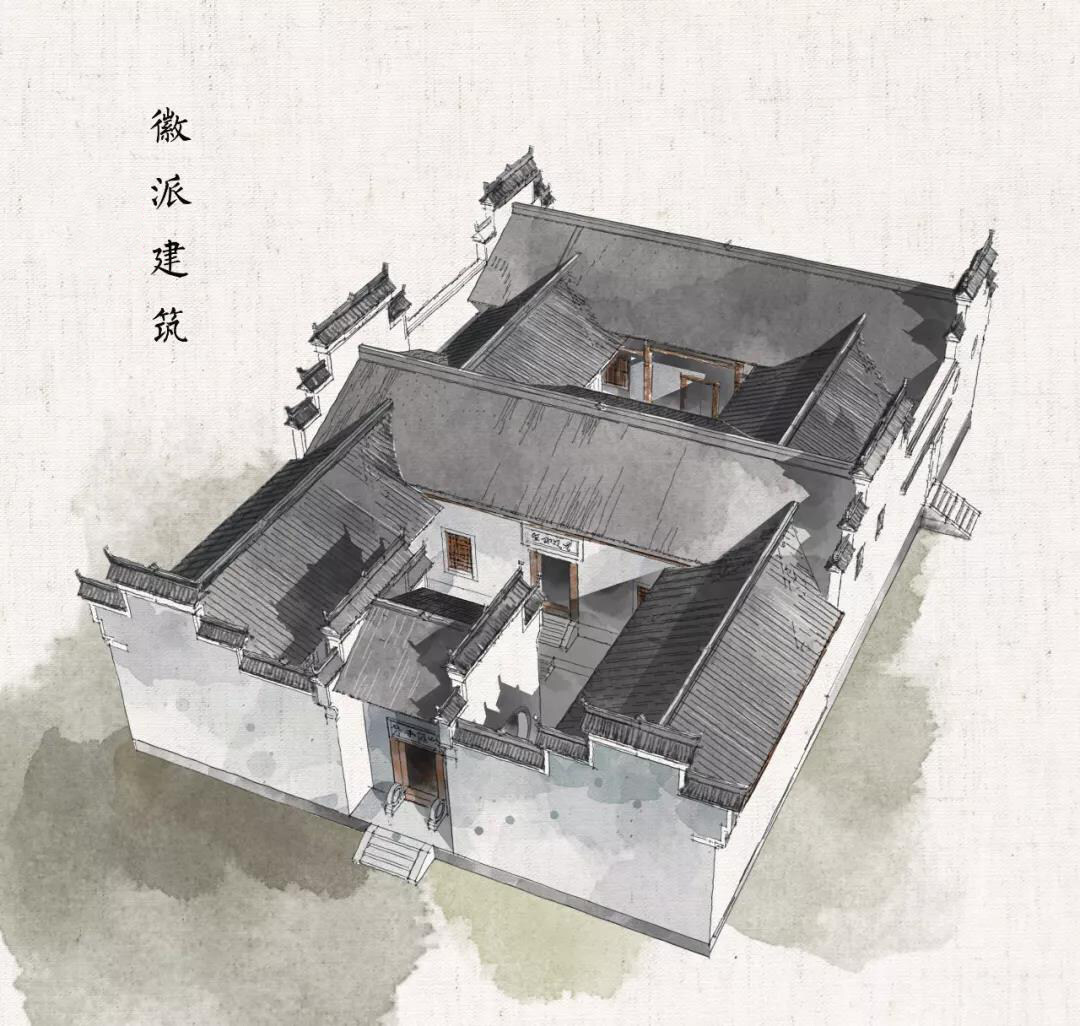
Huipai Architecture (Source, Zhang Jing/Star Institute)
The houses in the hinterland of China are no longer able to meet the needs of the people of Fujian. They must create an unprecedented building and meet the two needs of settlement and defense. What kind of building is this?
fortress
First appeared in the Wufeng Building, which was born out of the quadrangle in the north, and the cabins on both sides were raised, rising from front to back, called the horizontal house.

The cross house of Wufeng Building, the prototype is the doctor of Yongding Gaochun Town, the same below (Source: Zhangye/Star Institute)
There are three halls between the two rows of horizontal houses, which are also raised step by step along the central axis from front to back. They are called three halls, and the back hall is raised to the third to fifth floors. The body is extremely thick and the defensive performance is steep.

Three Halls of Wufeng Building (Source: Zhangye/Star Institute)
The "three halls" and "two horizontals" constitute the main body of the Wufeng Building. In the front, a half-moon-shaped pond is excavated. "The back mountain is the screen and the front water is the mirror", creating an artistic conception of facing the green water and leaning against the green hills.
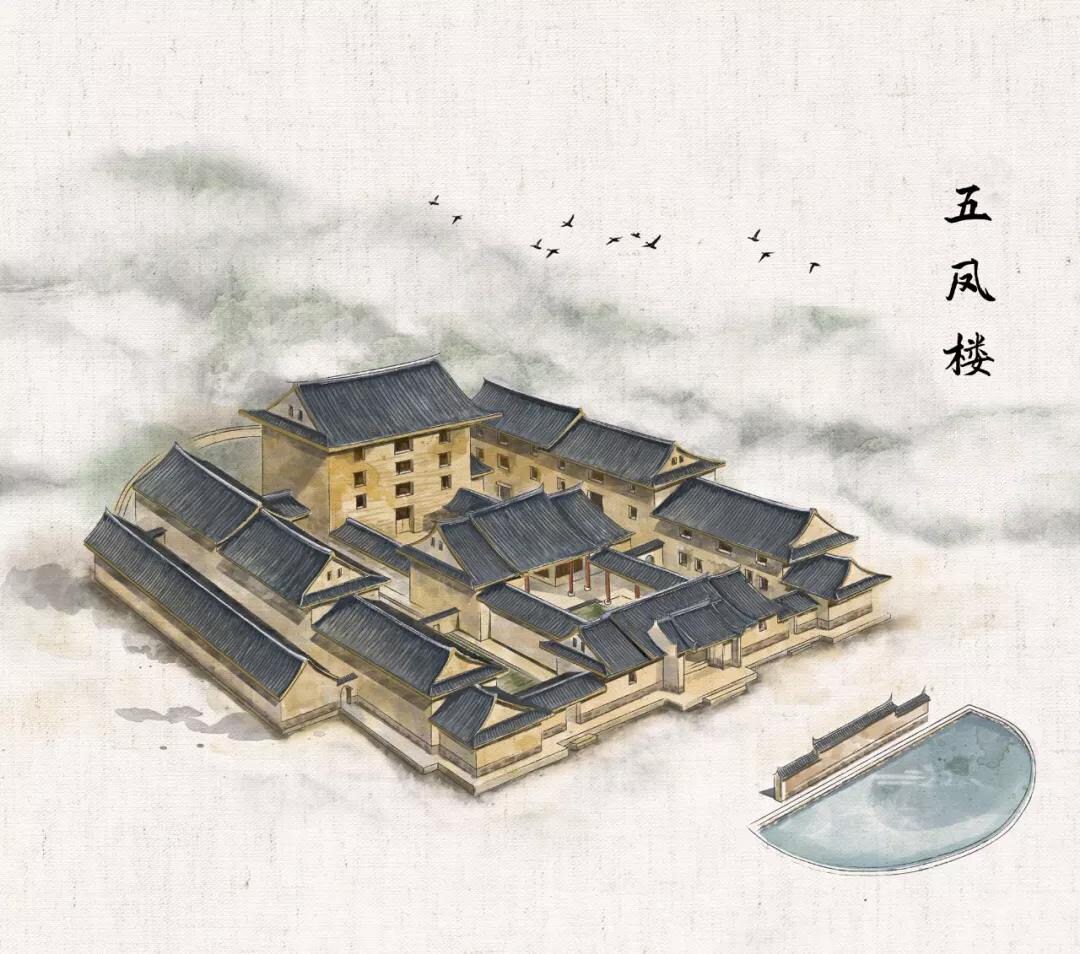
Wufenglou (Source: Zhangye/Star Institute)
Viewed from the front of the building, it is tall and sturdy, bilaterally symmetrical, and the eaves are layered in layers, resembling five phoenixes with wings, hence the name Wufenglou.
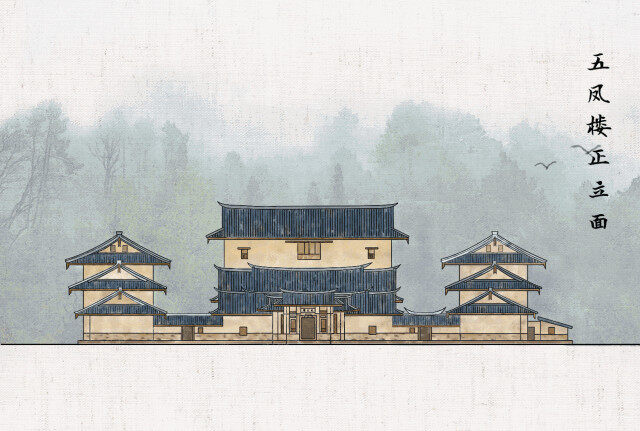
The facade of Wufeng Building (Source: Zhangye/Star Institute / Lin Yiqi / Planet Institute)
Compared with the courtyard, Wufenglou has a larger courtyard and more houses, which can accommodate more residents. The family members allocate rooms according to the long and young, the elders are in the highest position of the back hall, and the middle hall is the place for family gatherings and hospitality.
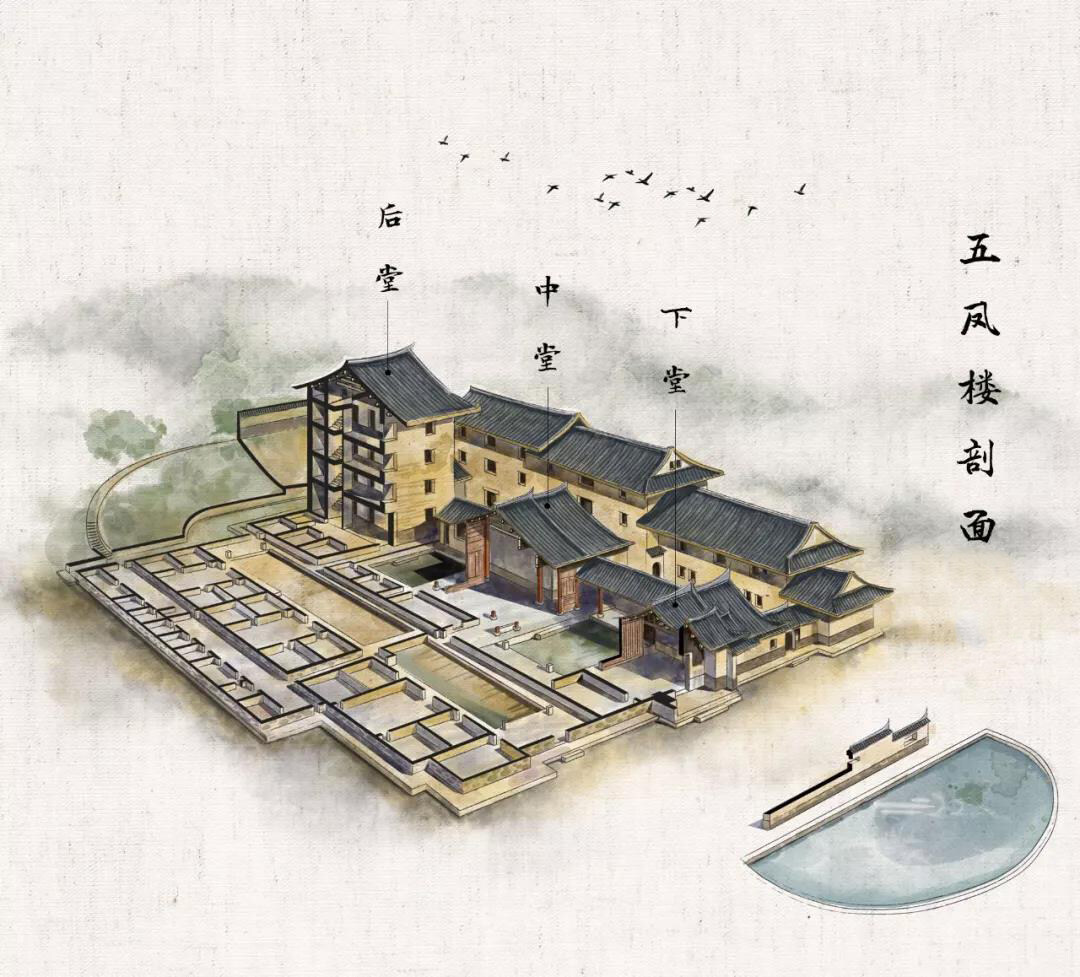
Schematic diagram of the internal structure of Wufeng Building (Source: Zhangye/Star Institute)
However, the defects of Wufenglou are very obvious. Apart from the tall back hall, the overall defensiveness is still not high. Both the lower hall and the middle hall are single-storey buildings, and the three halls and the two horizontal houses are connected only by low-rise corridors. They are all weak points when they are attacked.
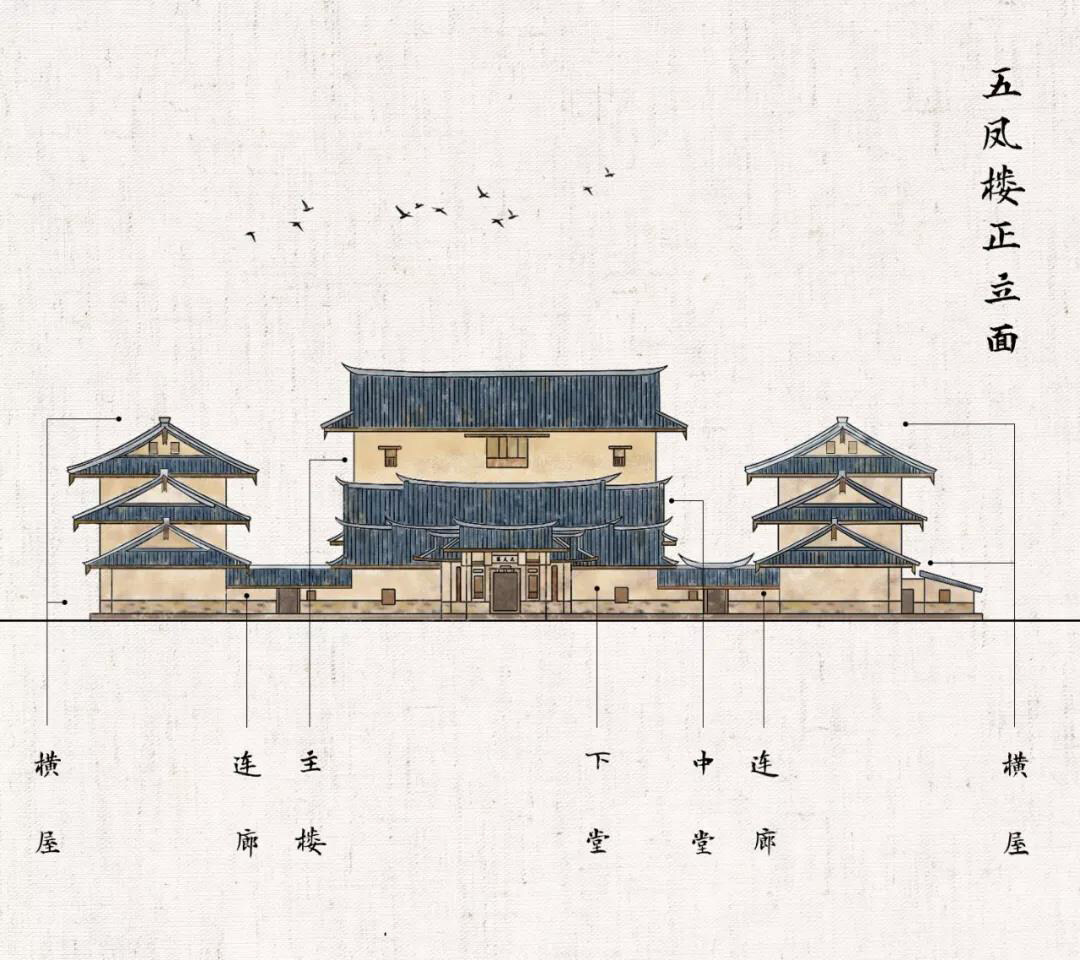
Deficiency of Wufeng Building (Source: Zhang Wei / Lin Yiqi / Planet Institute)
The Wufeng Building was upgraded again, and the lower hall was raised to a two-story building, and the weak corridor was removed, allowing the building to be directly connected to the two sides of the house.
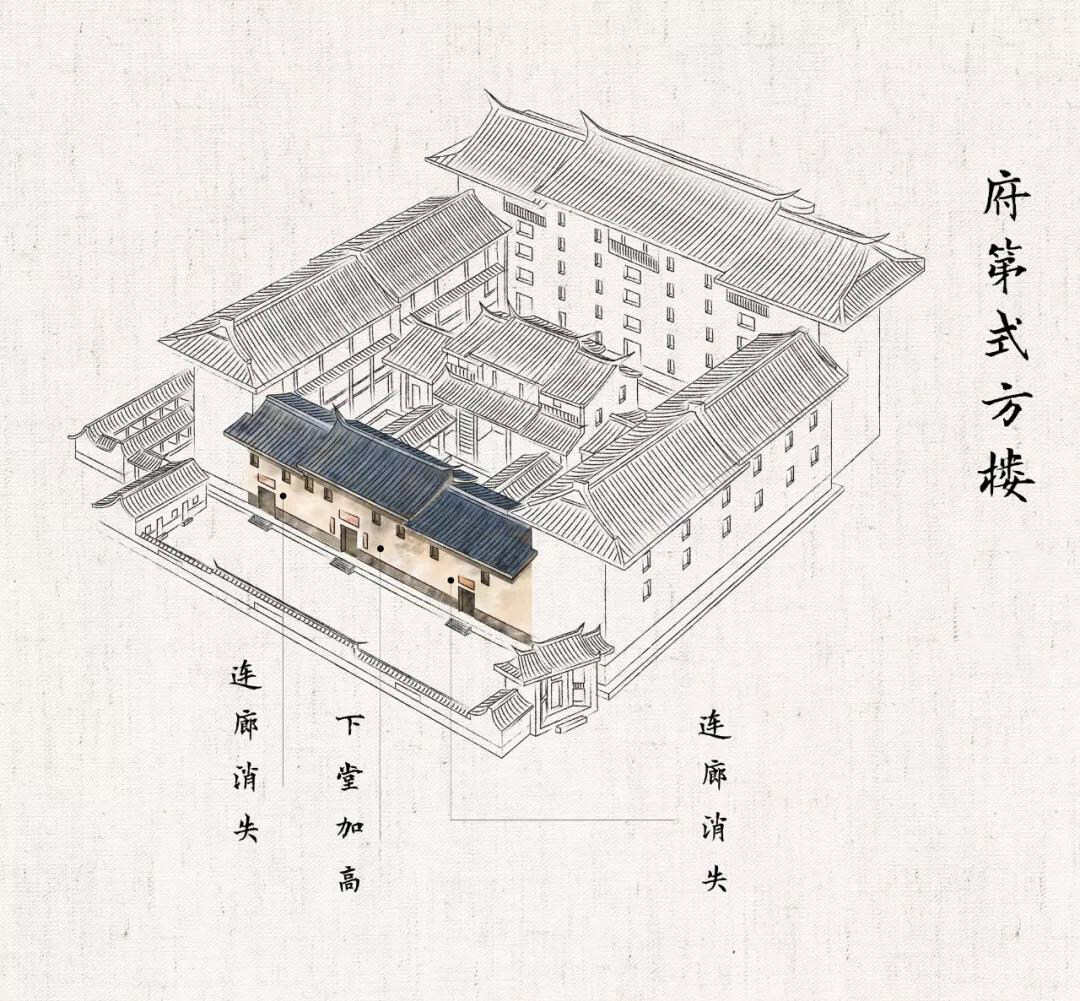
The transition from Wufenglou to Fanglou, the prototype is Fuyulou, belonging to the government-style square building, the same below (Source: Zhangye/Star Institute)
The tall back hall also stretched to the left and right, reaching the cross house.
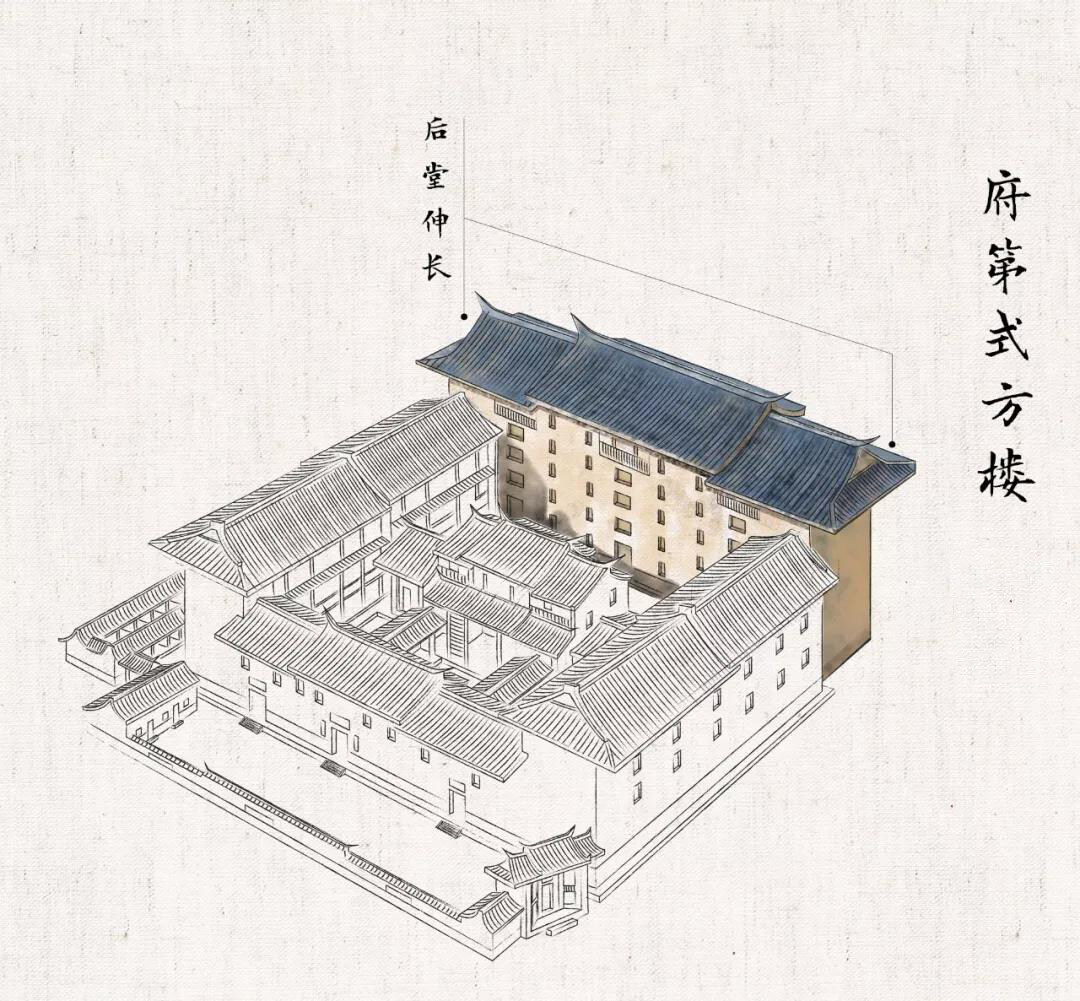
The transition from Wufenglou to Fanglou (Source: Zhangye/Star Institute)
After being raised and lengthened, it retains the fascinating beauty of Wufenglou's layers, and the defense function is greatly improved. The axis of the building is axisymmetric and exquisite, and the buildings are scattered and imposing.
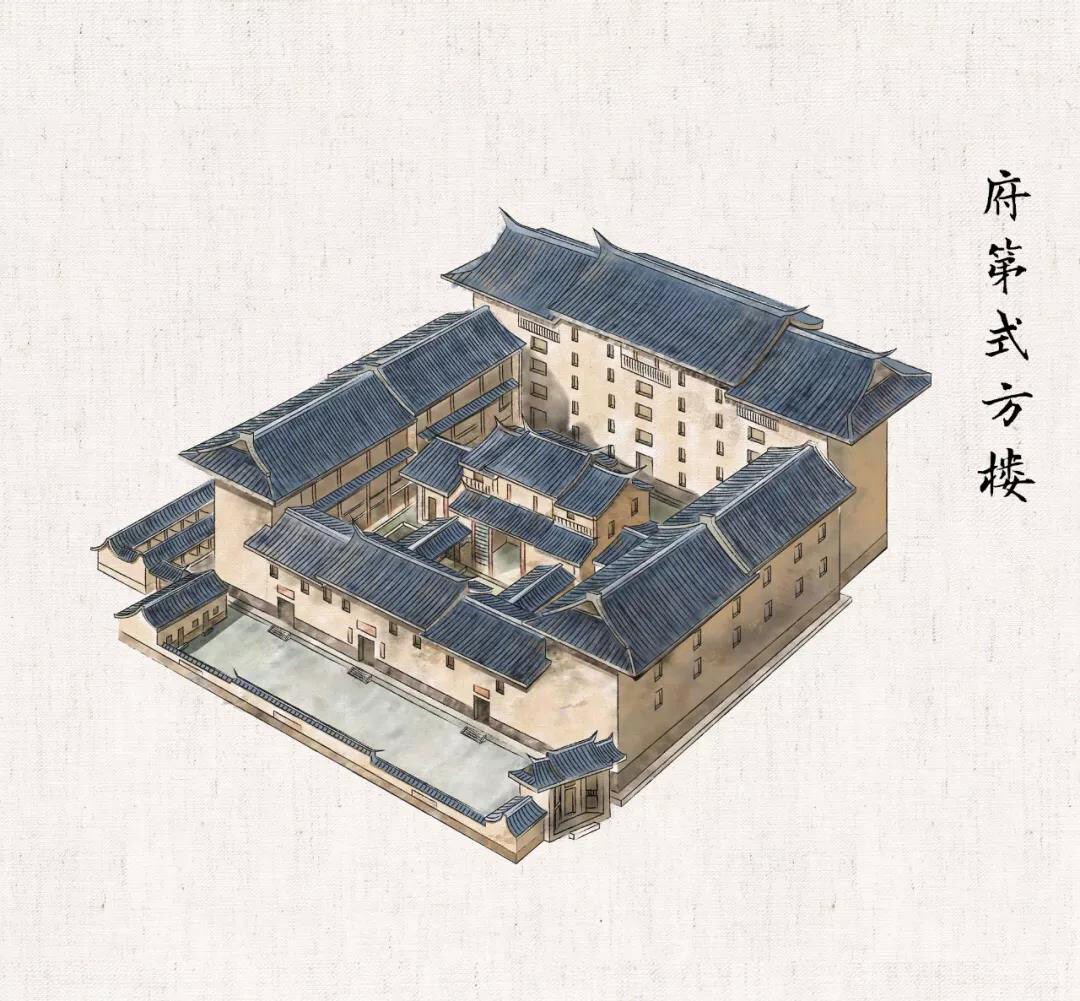
The transition from Wufenglou to Fanglou (Source: Zhang Wei/Lin Yiyu/Star Institute)
But this is still not enough. A more thorough upgrade is to raise all the surrounding buildings to the same height. The walls are towering and the corners of the eaves are connected. The inside is completely invisible from the outside. The square building appeared. Except for the only gate, there was no other exit in the whole building. The staggered beauty of Wufenglou disappeared completely and the structure was simplified, but the defense capability reached an unprecedented height.
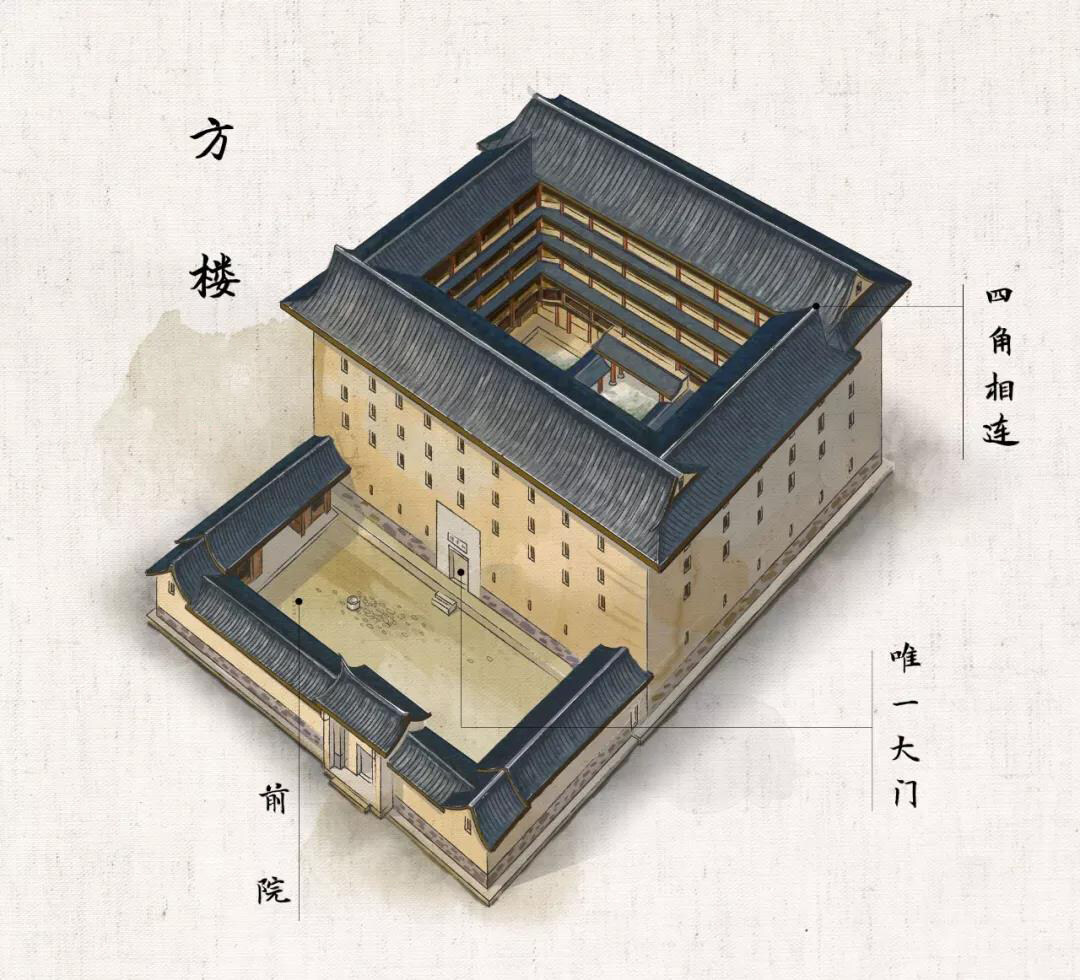
Square earth building, the prototype is the same as the building, the following (picture source, Zhangye / Planet Institute)
From the inside, each floor of 24 rooms is symmetrically arranged along the perimeter of the rectangle. At the same time, there are dozens of households of the same family, more people, less land, and more suitable for the natural conditions of the southwestern mountainous areas of Fujian.
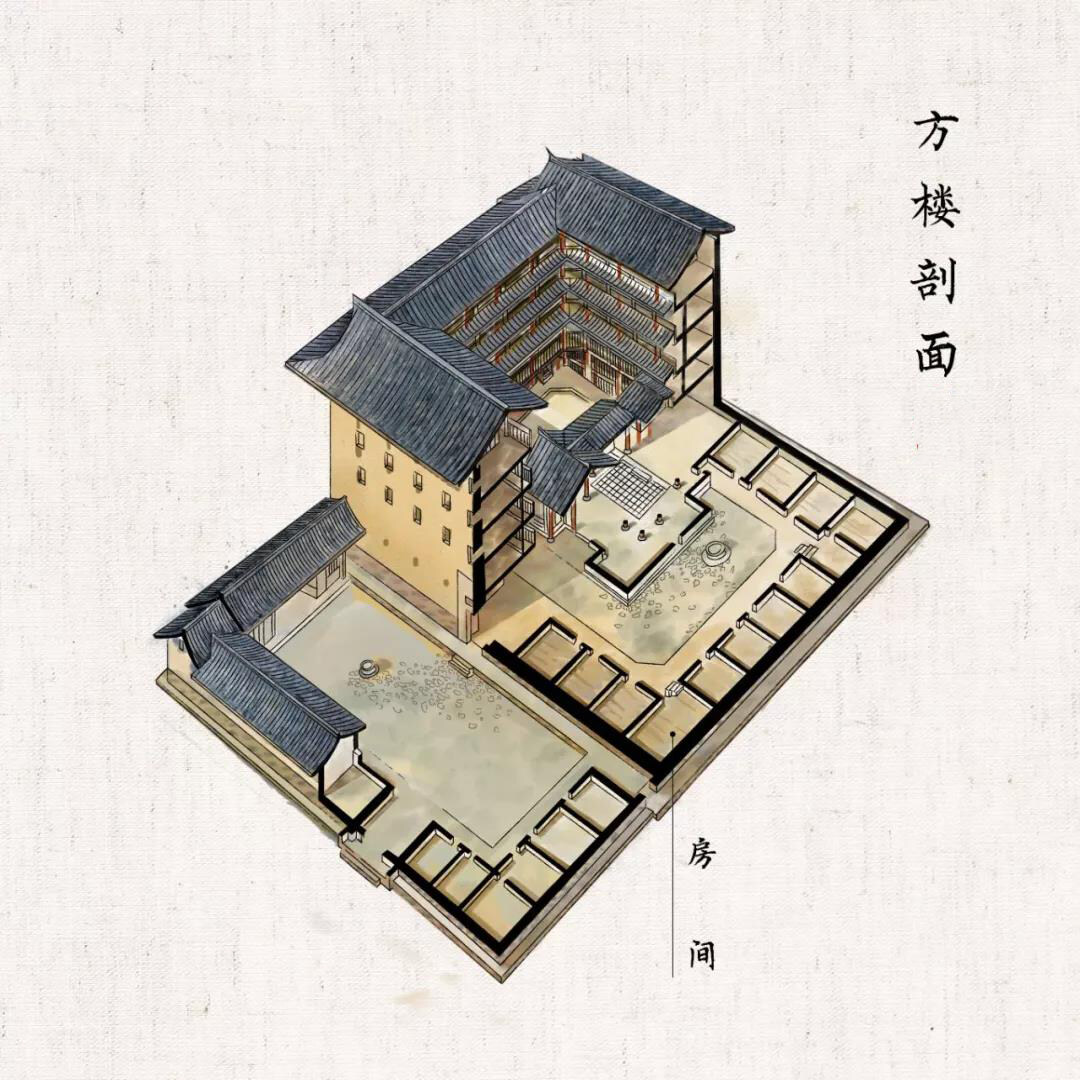
Square Earth Building Profile (Source: Zhang Wei / Lin Yiqi / Planet Institute)
It is especially important that people no longer allocate rooms according to their social status, but that they are evenly distributed among the various households, eliminating the ranks of honor and being more conducive to enhancing the cohesiveness within the clan. This is not only an increase in quantity, but also a qualitative change. It is a revolutionary change. The real earth building is coming. But the strongest player has not yet appeared, so the upgrade will continue.
The well-being of the coast is the first to create a round building to defend against cockroaches. The Hakkas followed up and built more round buildings. The round building is completely enclosed and has no corners, making it easier to defend and difficult to attack. Under the same perimeter, the area of the round building is 1.273 times that of the square building, which means that with the same amount of building materials, you can get more spacious in-house space.
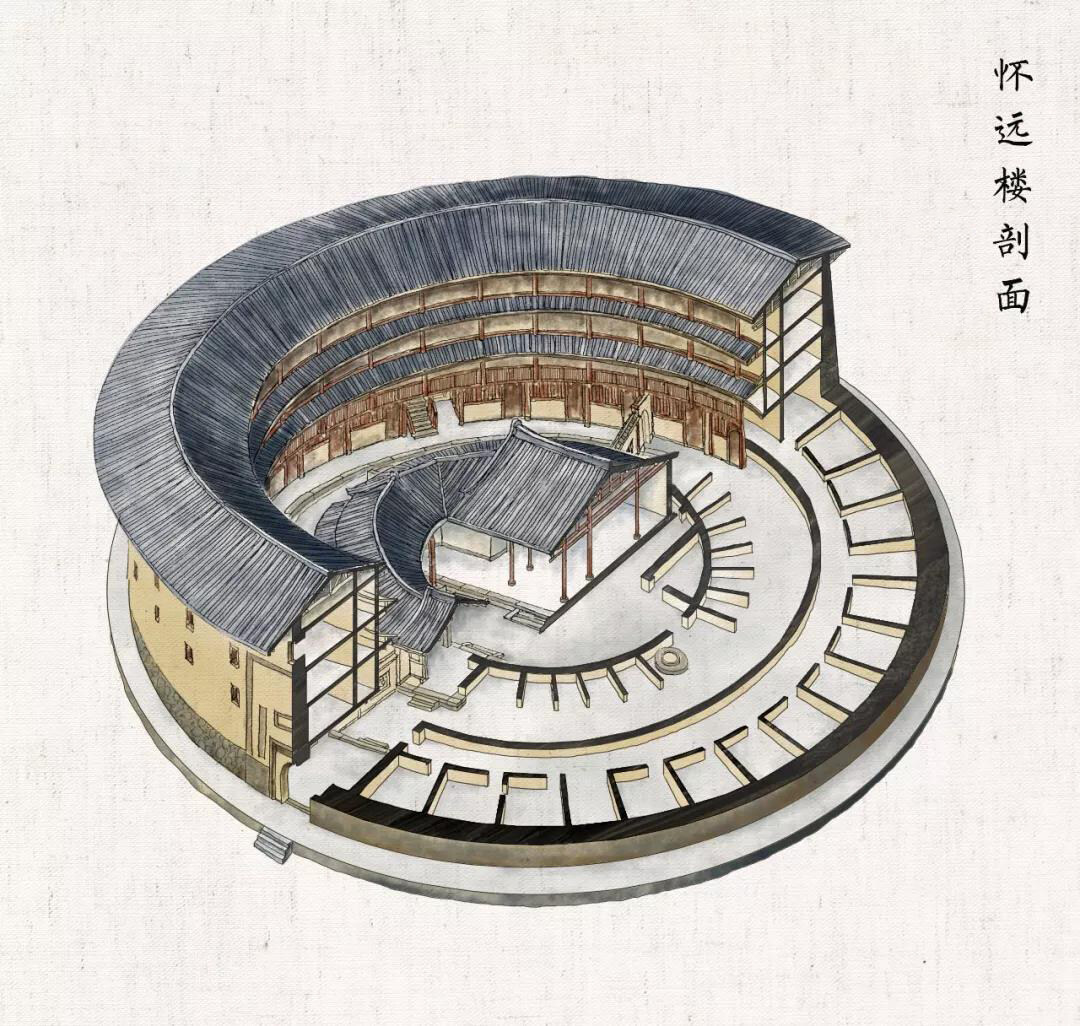
Round building, prototype is Huaiyuan Building (Source, Zhang Jing / Planet Institute)
When the round building arrived, the creation of the earth building reached its peak, and the king of the earth building was about to be born.
Birth of the king
Among all the circular earth buildings, the most exquisite is the Eryi Building in Dadi Village, Xiandu Town, Hua'an County, Fujian Province. It was built in 1740, and it was the third generation of the grandparents. It lasted 30 years in 1770. Completed.
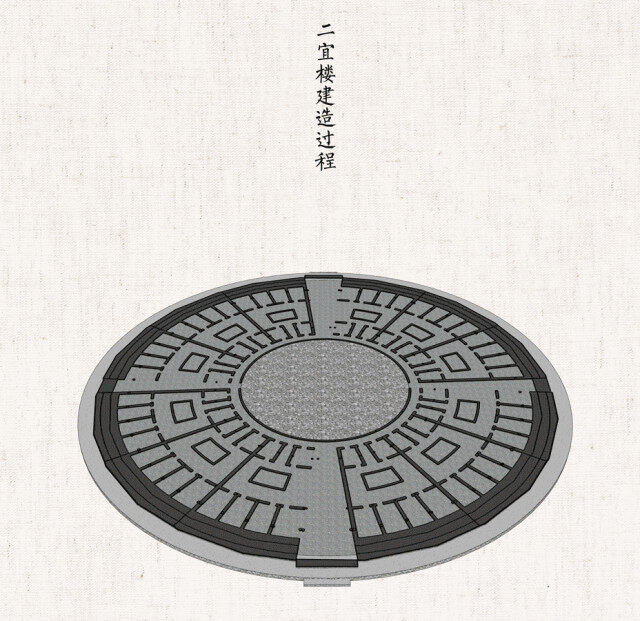
Eryi Building Construction Process (Source, Zhang Jing/Star Institute)
It is 71.2 meters in diameter and consists of a four-story outer ring building and a single-storey inner ring building.
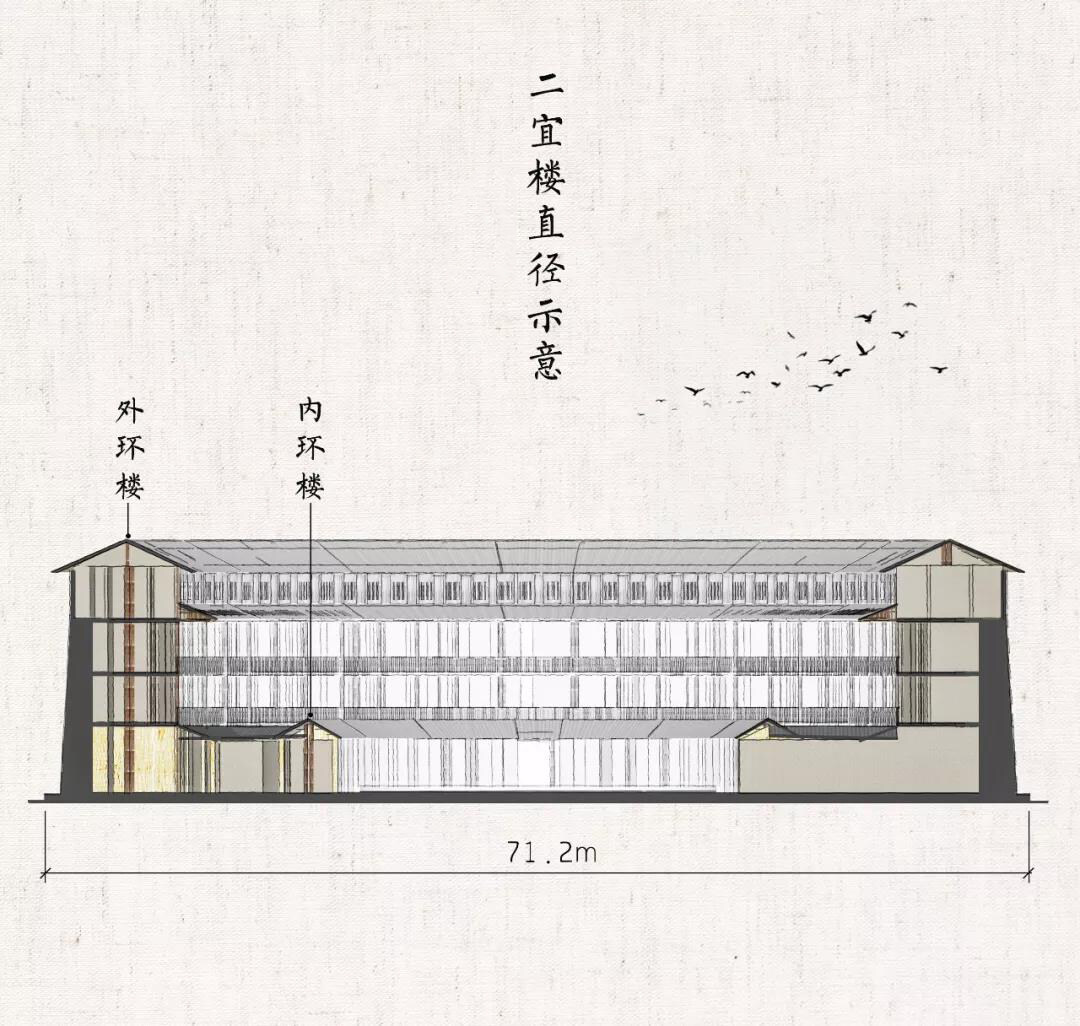
Eryilou section (Source, Zhangjing/Star Institute)
The outer wall is 16 meters high, and the wall foundation buried in the ground is at least 1 meter deep and the width is more than 3 meters. If you want to dig the tunnel into the building, it is basically impossible. The exposed foot of the wall, made of stone and granite stones, is more than 2 meters high, not only extremely strong, but also prevents flooding.
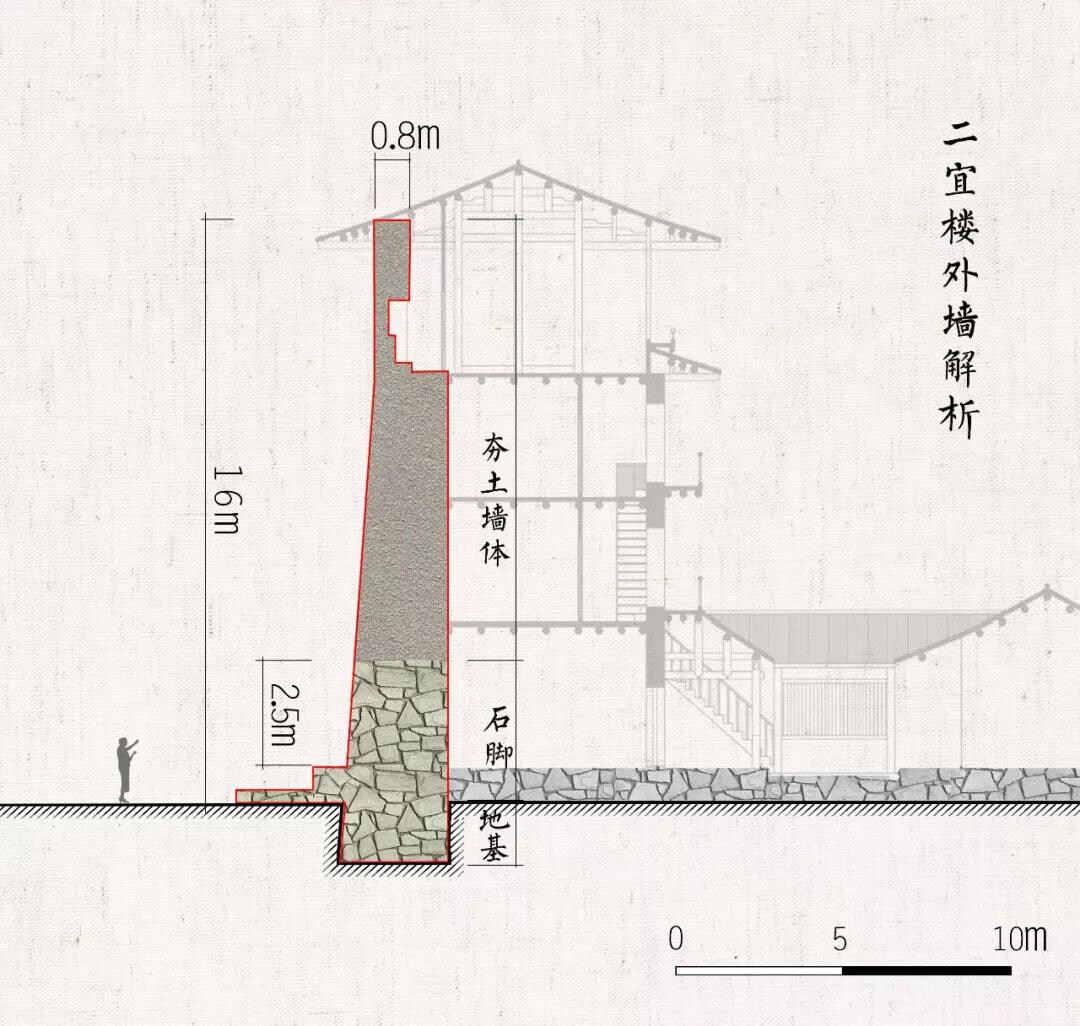
Analysis of the outer wall of Eryi Building (Source: Zhang Jing/Star Institute)
Above the wall is a wall made of earthy soil, which is mixed by loess, lime and sand. The middle is also surrounded by stones and bamboo. It is a "bamboo wall", similar to the current reinforced concrete, soil. The thickness of the wall is 2.53 meters, which is the thickness of the wall of the earth building.

Wall thickness indication (Source, Zhang Jing / Planet Institute)
There are no windows on the first to third floors of the wall. Only the small window is opened on the fourth floor. A small number of large windows have the function of a lookout, and the enemy can be defended when the enemy comes.
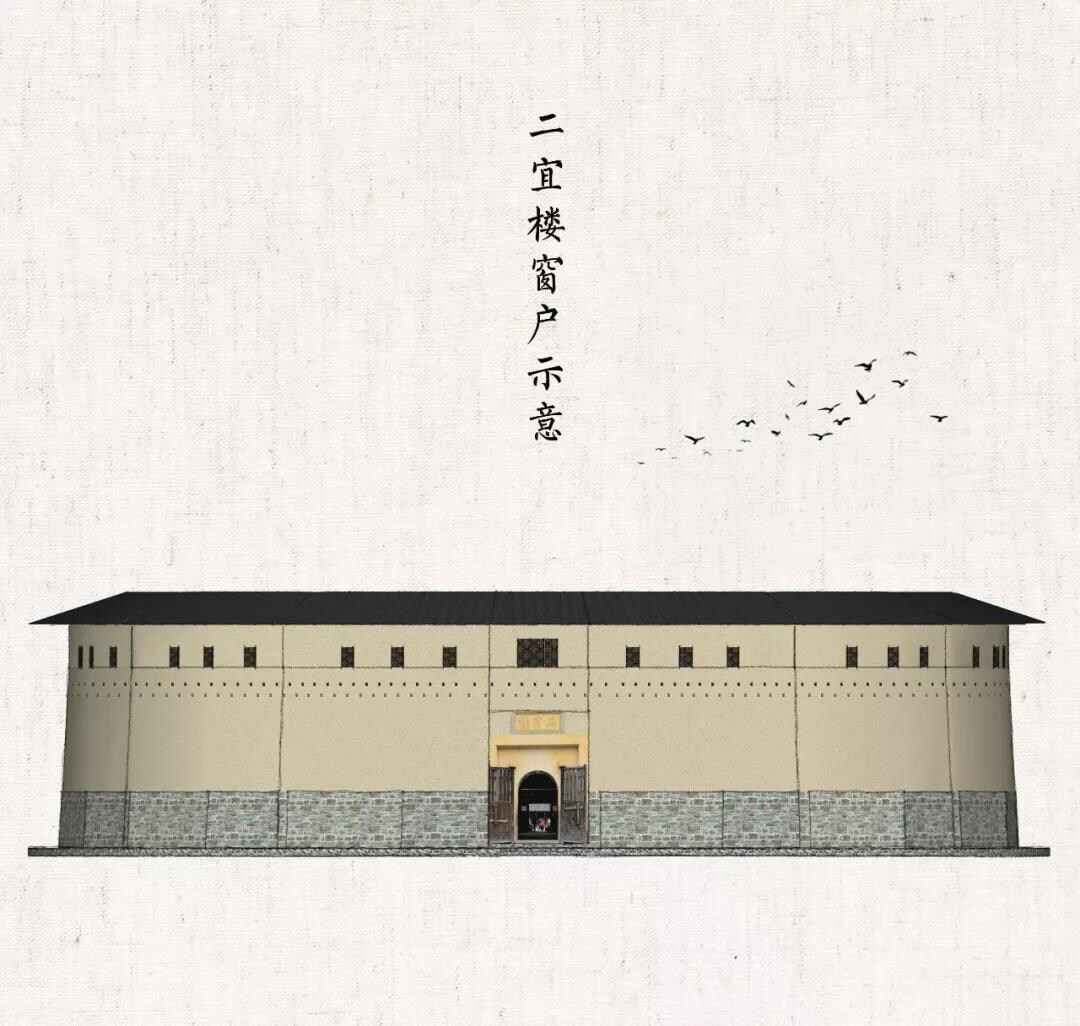
Eryi Building Window Setting (Source, Zhang Jing/Star Institute)
The door frame of the gate is made of granite, and the water hole is arranged above. If it is fire attack, it can be put out to extinguish the fire.
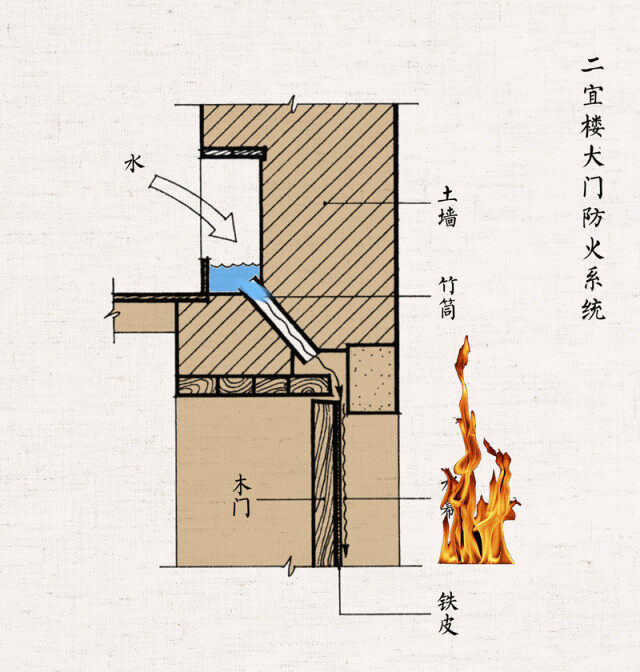
Eryi Building Gate Defense System (Source: Zhang Jing/Star Institute)
The wall is covered with huge eaves. The outer part of the wall is only two or three meters wide. The person standing under the wall is not afraid.
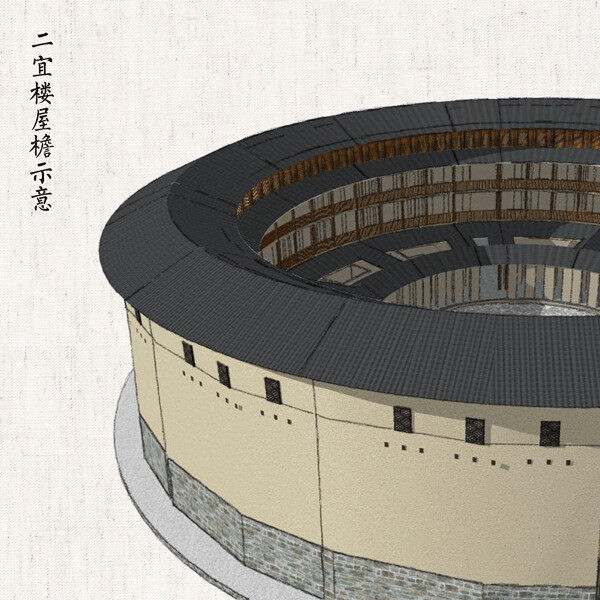
Eryi House
There are 52 openings in the outer ring building of Eryi Building. The main entrance, the ancestral hall and the two side doors each occupy one opening.
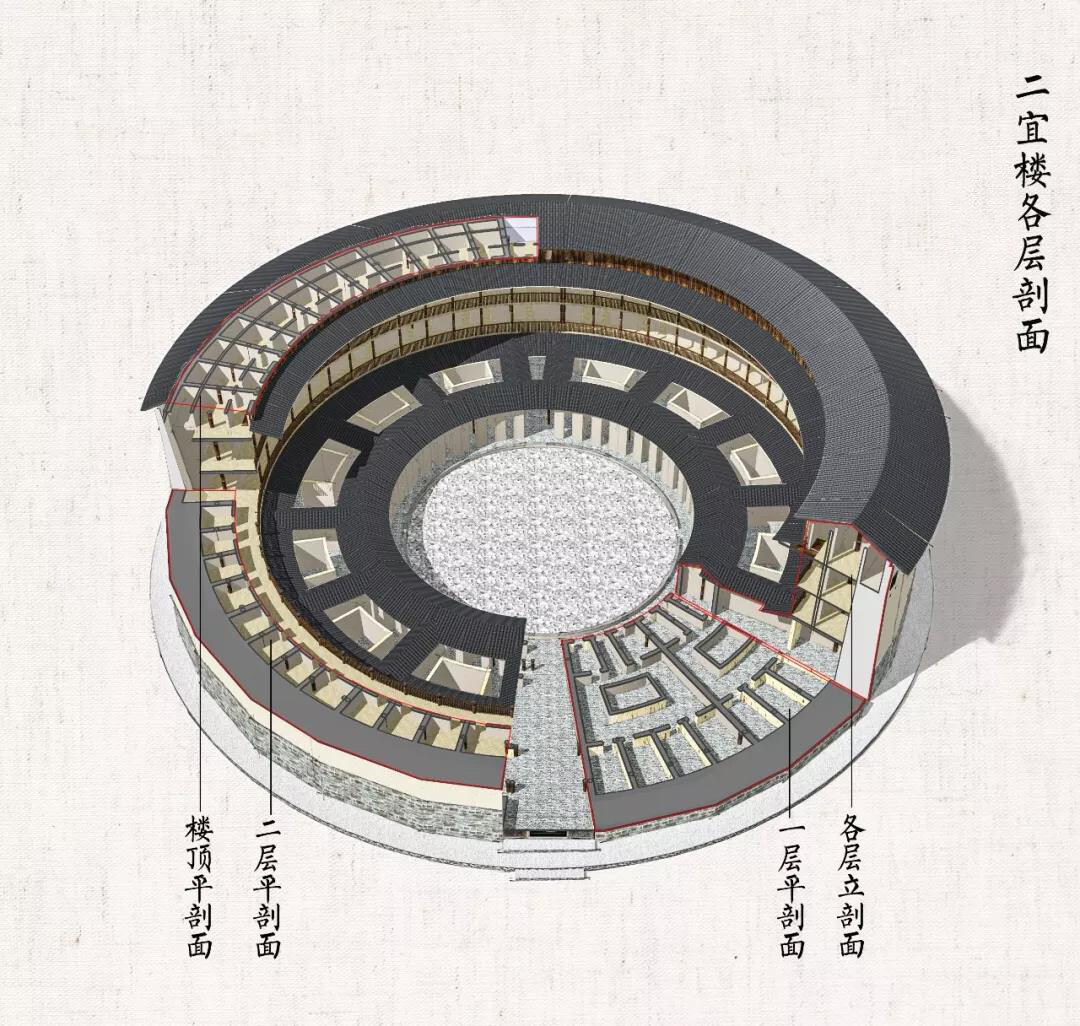
Cross section of Eryi Building (Source, Planet Institute)
The remaining 48 rooms are divided into 12 units. The six sons of the owner are divided into two units, each with an area of nearly 1,000 square meters, which is very spacious.
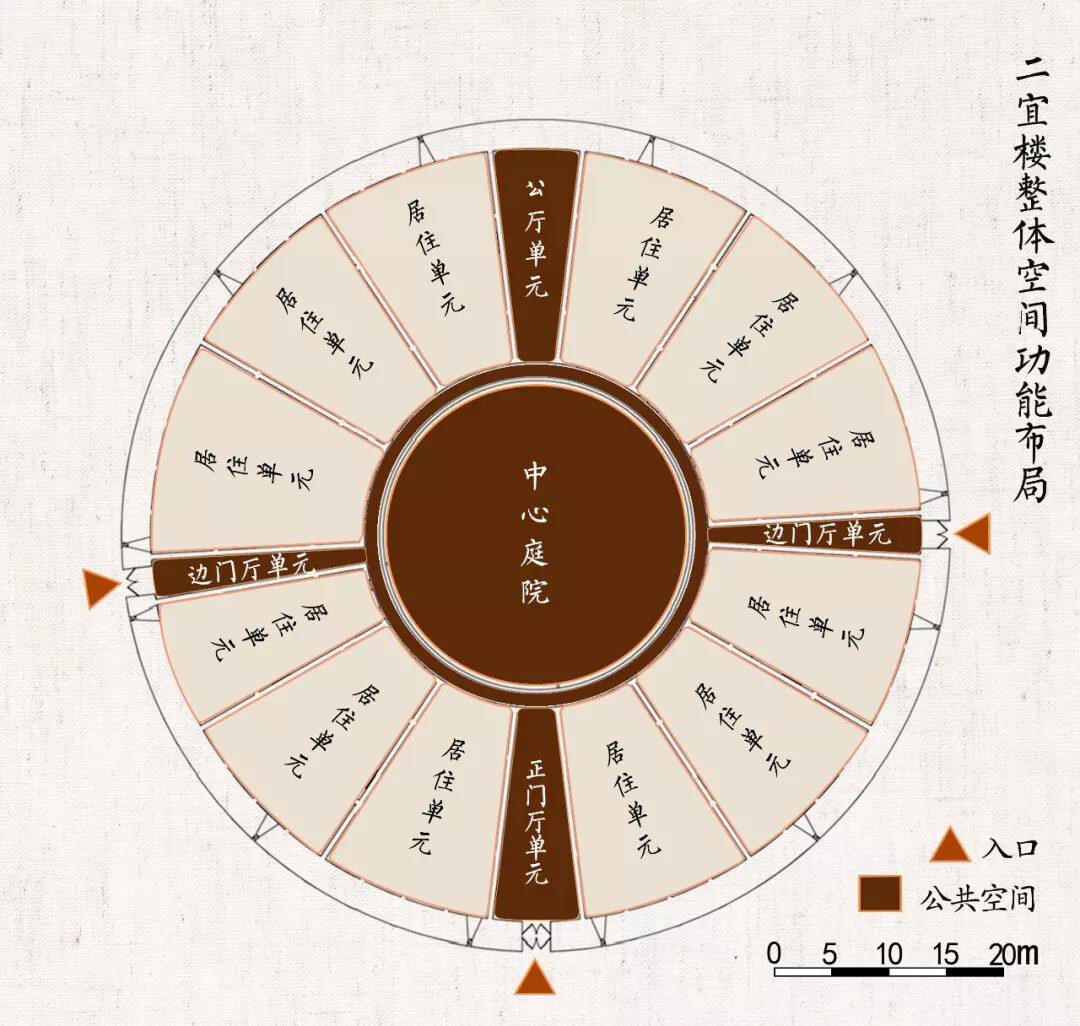
The overall spatial function layout of Eryi Building (Source, Zhang Jing/Star Institute)
The unit is equipped with a separate patio and a single staircase, which is independent and small, and does not interfere with each other.
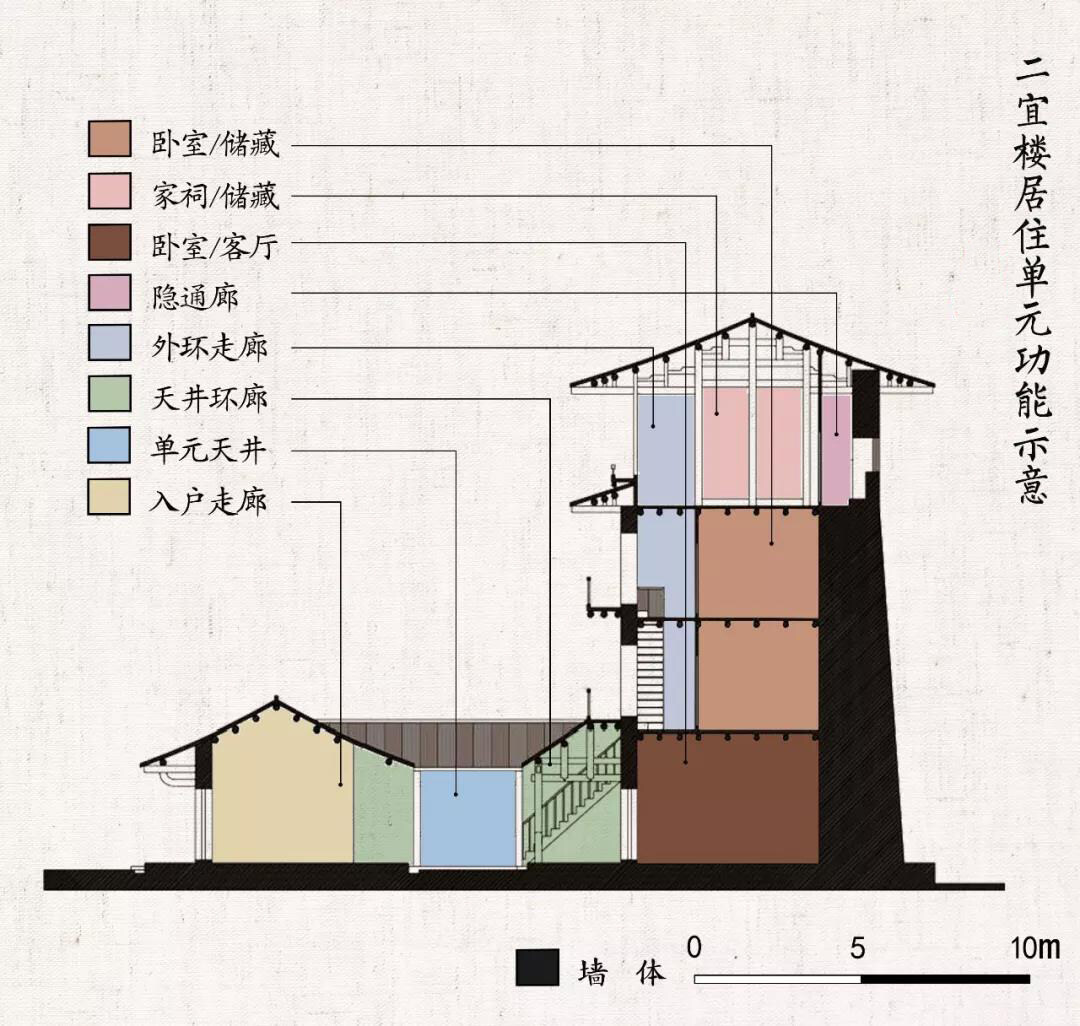
Diyi Building Unit Profile (Source, Zhang Jing/Star Institute)
Each unit is fully functional. The inner ring is the entrance and exit hall and kitchen of each household. It is equipped with stoves, cabinets and cooking utensils. Every meal is smoked and scented everywhere. One to three floors of the outer ring building are used for hospitality, while the fourth floor is used for worshipping ancestors.
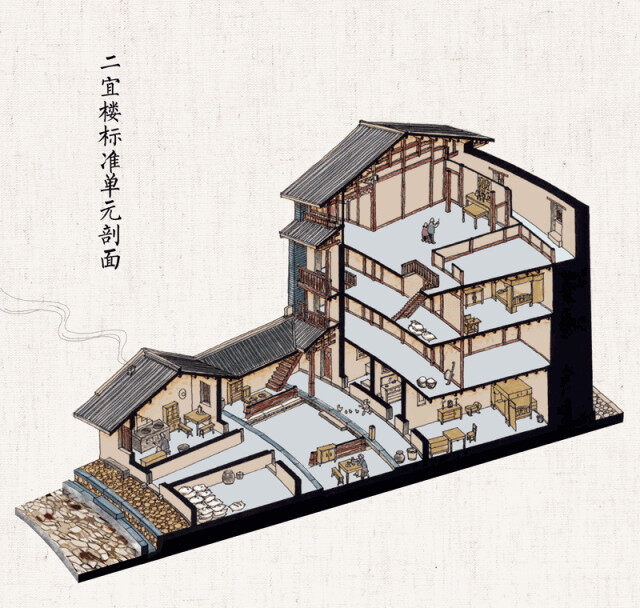
Eryi Building Standard Unit Profile (Source, Zhang Jing/Star Institute)
These independent units are oriented to the central courtyard with a total area of more than 600 square meters in the middle of the earth building, forming a strong centripetality. During the slack season, every household and children are gathered here, and the clan is happy.
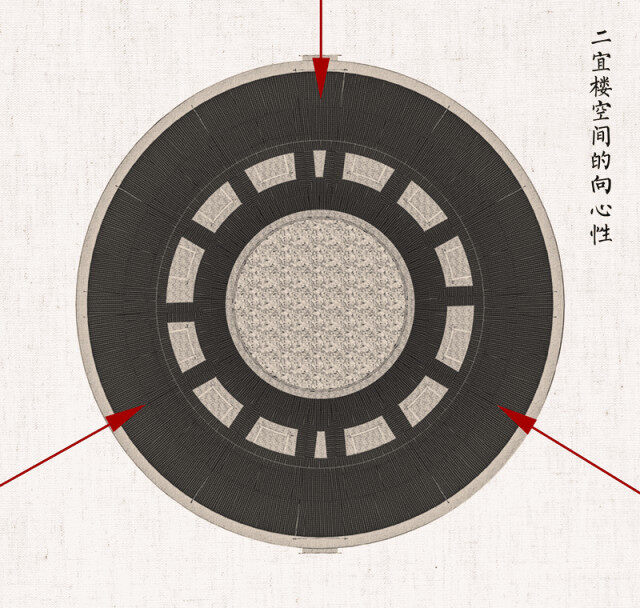
Eryilou space centripetality (Source, Zhang Jing/Star Institute)
In the earth building, you can store food, raise livestock, and have two public water wells. Everyday living materials are available. Once the enemy attacks, the earth building is closed and can last for several months.
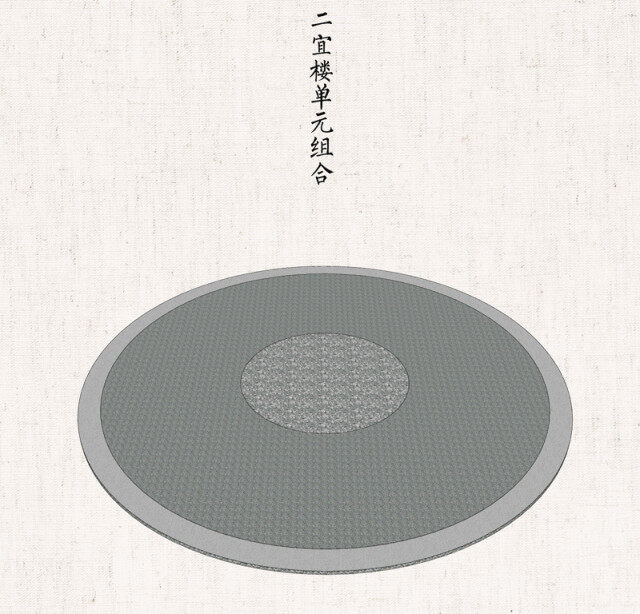
Enclosure of Eryi Building (Source, Zhang Jing/Star Institute)
In addition, I have to mention the special design of Eryi Building. There are small holes in the outer wall of the wall. The hole is S-shaped. The room can not be seen from the small hole. The sound can be transmitted. The residents in the building will return late, and they can call the family to open the door through a small hole.
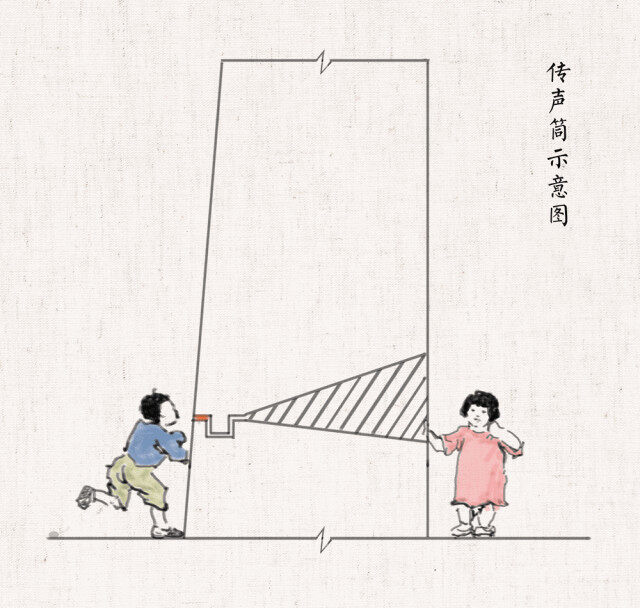
Megaphone
Most notably, it has a hidden gallery on the fourth floor. The corridor connects all households and can transport materials and ammunition during defense. If the building is broken, it can be used as an escape route.
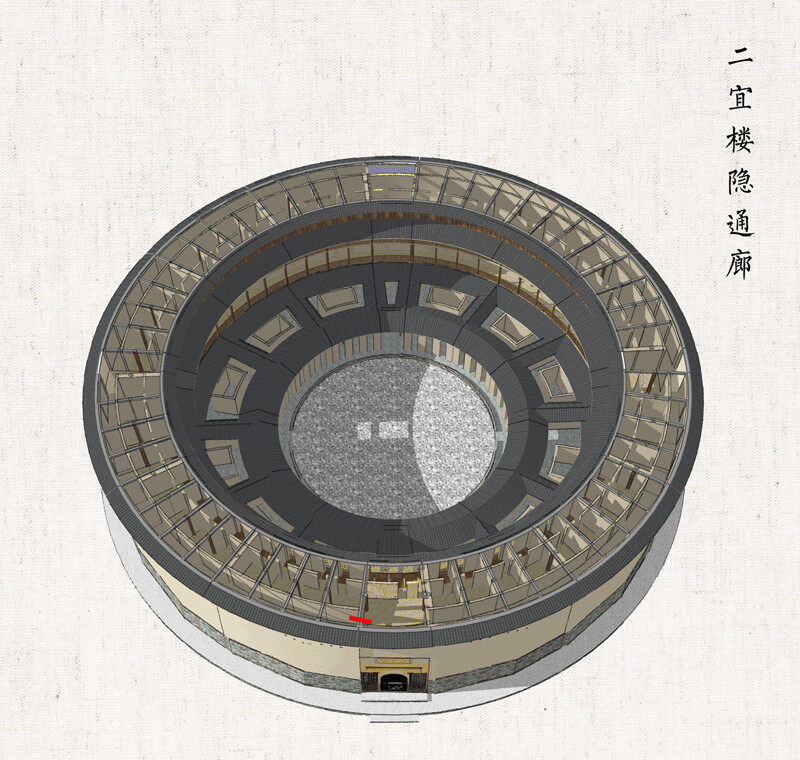
Eryi Building Hidden Gallery (Source: Zhang Jing/Star Institute)
In the troubled times, the “Yijiayi Room” of Yiyi Building has been built for more than 200 years.
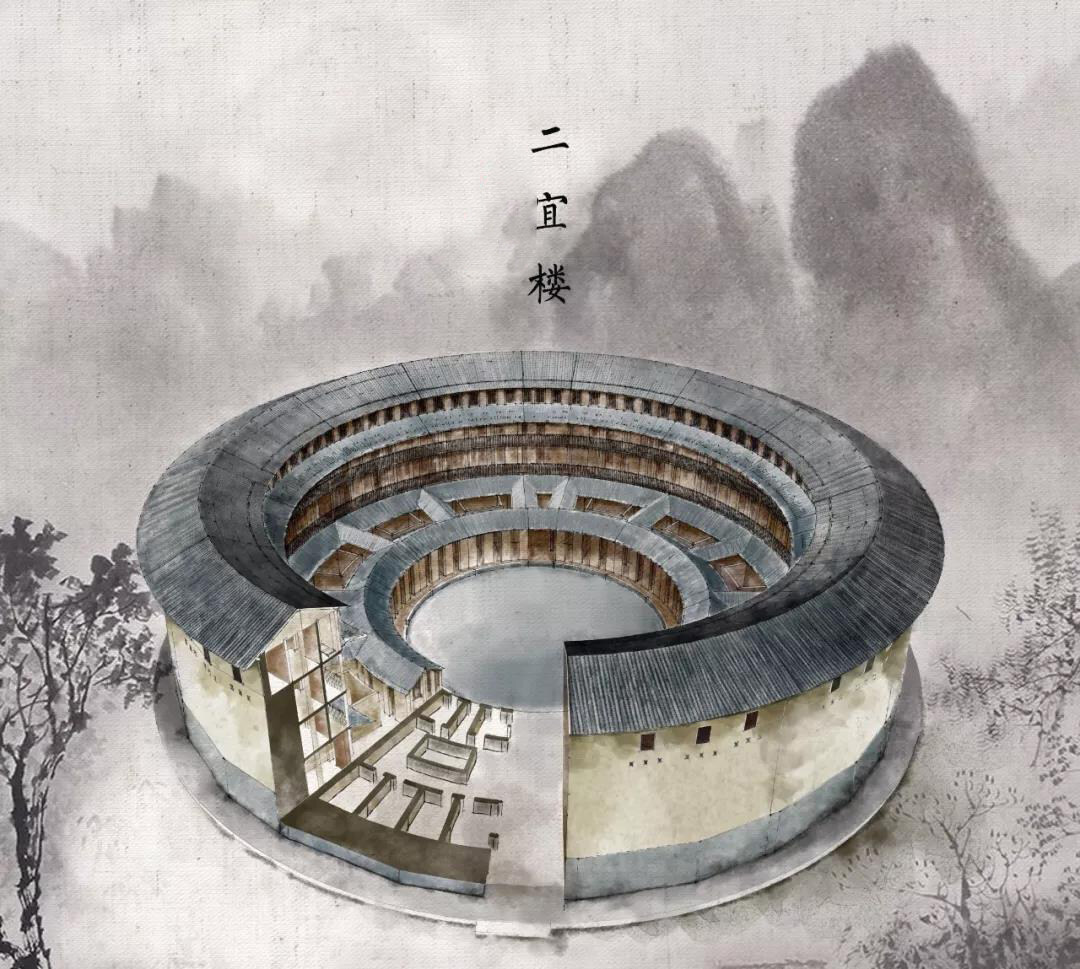
Eryi Building
Among the many earth buildings, Eryi Building is the first national key cultural relics protection unit and a rare architectural product.
Bailou
Smart people and Hakkas invented the earth building, but building a large and large number of earth buildings requires strong economic strength. In the Ming Dynasty, Fuzhou people in Fuzhou relied on overseas trade to accumulate huge wealth. In the "East-Western Investigation", Zhou Qiyuan described the grand occasion as follows: "The money that the Hong Kong traded in Hong Kong was worth hundreds of thousands of years, public and private, and the South Bank of the Emperor of Heaven." (Yuegang was the port of Chenzhou at that time)
The Hakka people in Yongding are far from the sea, but the tobacco growing industry in the Qing Dynasty has also done a good job. During the Daoguang Period, "Yongding County Records" once recorded: "After 40 years of Qianlong (1775), there were more and more raw teeth, and more and more smoke was produced. The younger people traded the province... the wealth of the people, and more trade." The huge amount of wealth has been transformed into “real estate investment”. The construction of the earth building has entered its heyday, and the type of flowers blooms like a bright pearl. It is scattered between the mountains of southwestern Yunnan and northeastern Guangdong. There are not only two Yilou buildings.
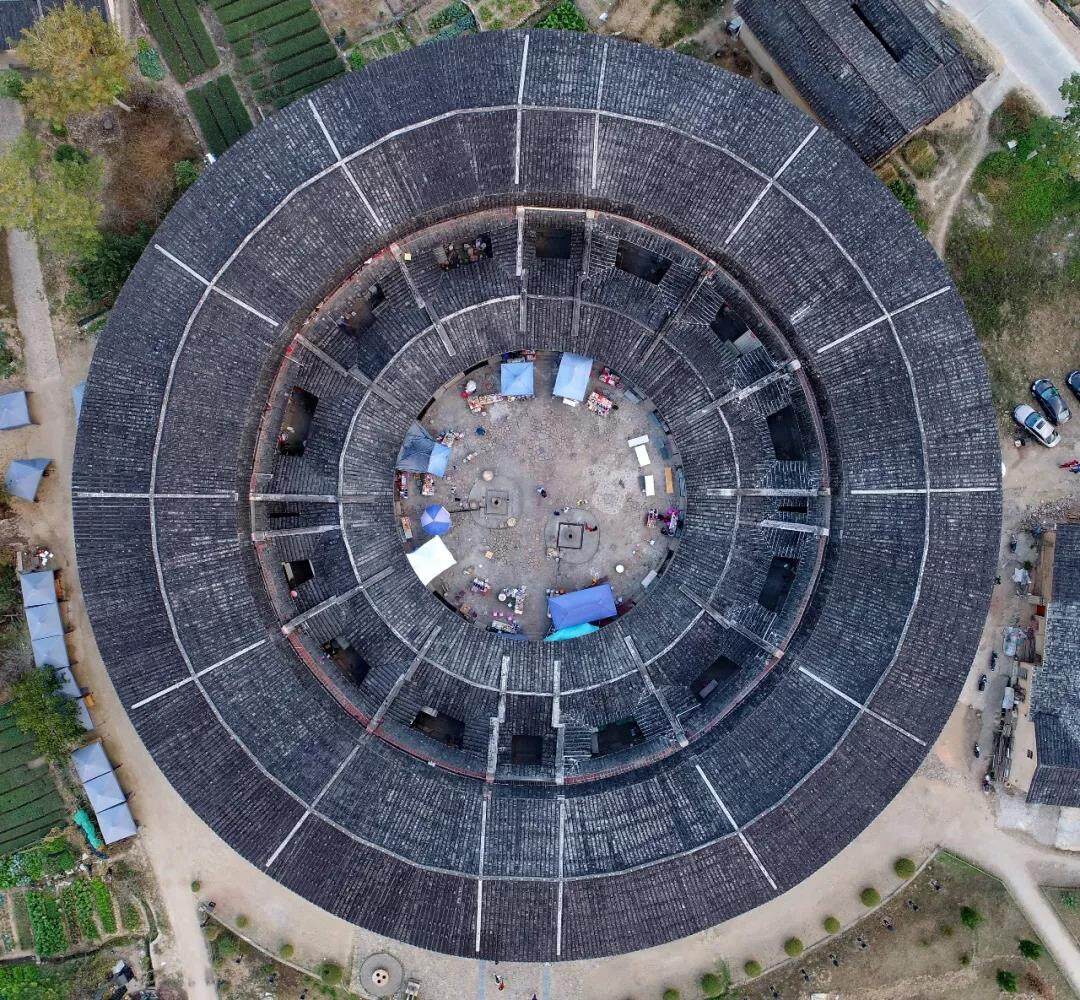
Eryi Building
Fuyu Building.
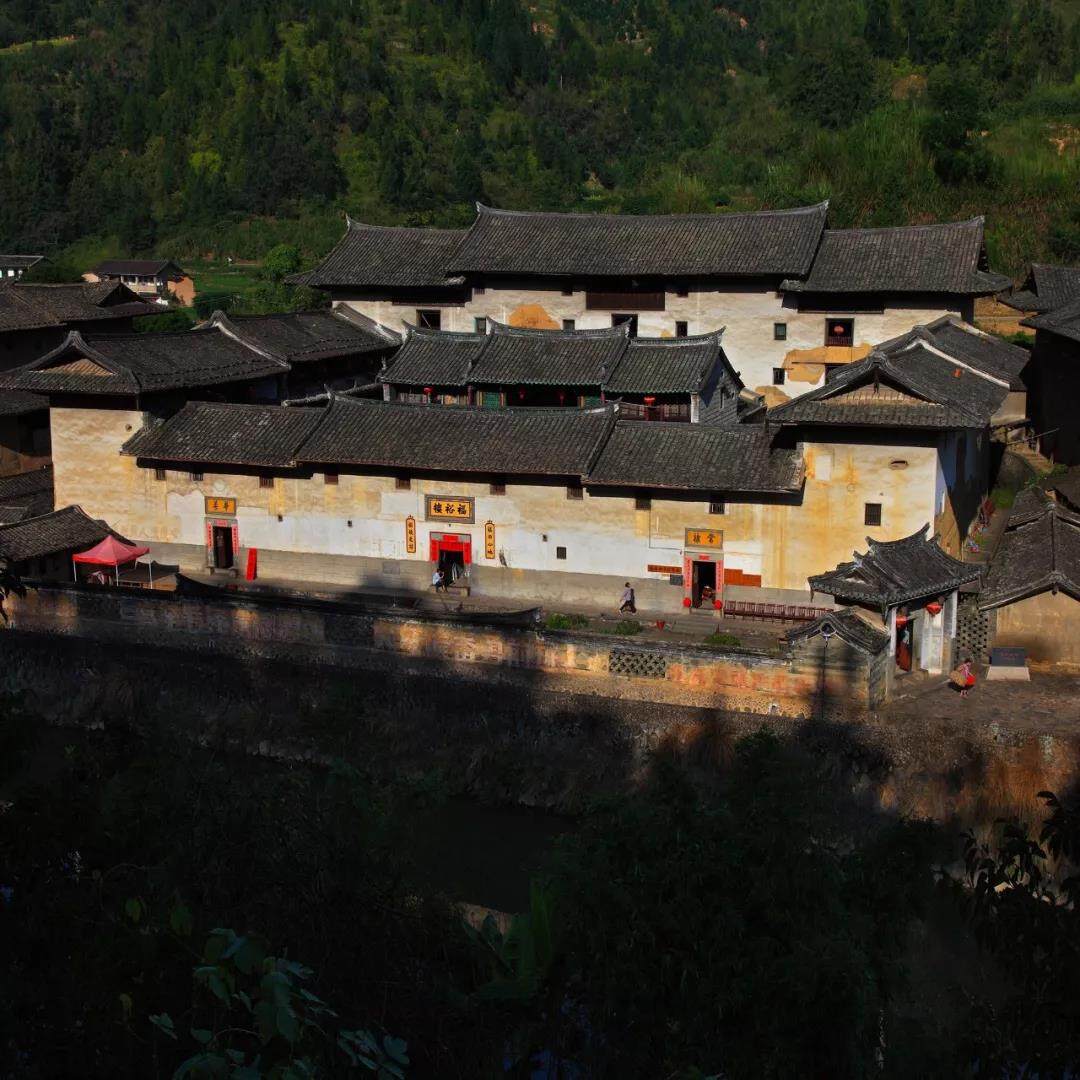
Fu Yu Lou (picture source, photographer Feng Mubo)
There is also an elliptical Qiyun Building.
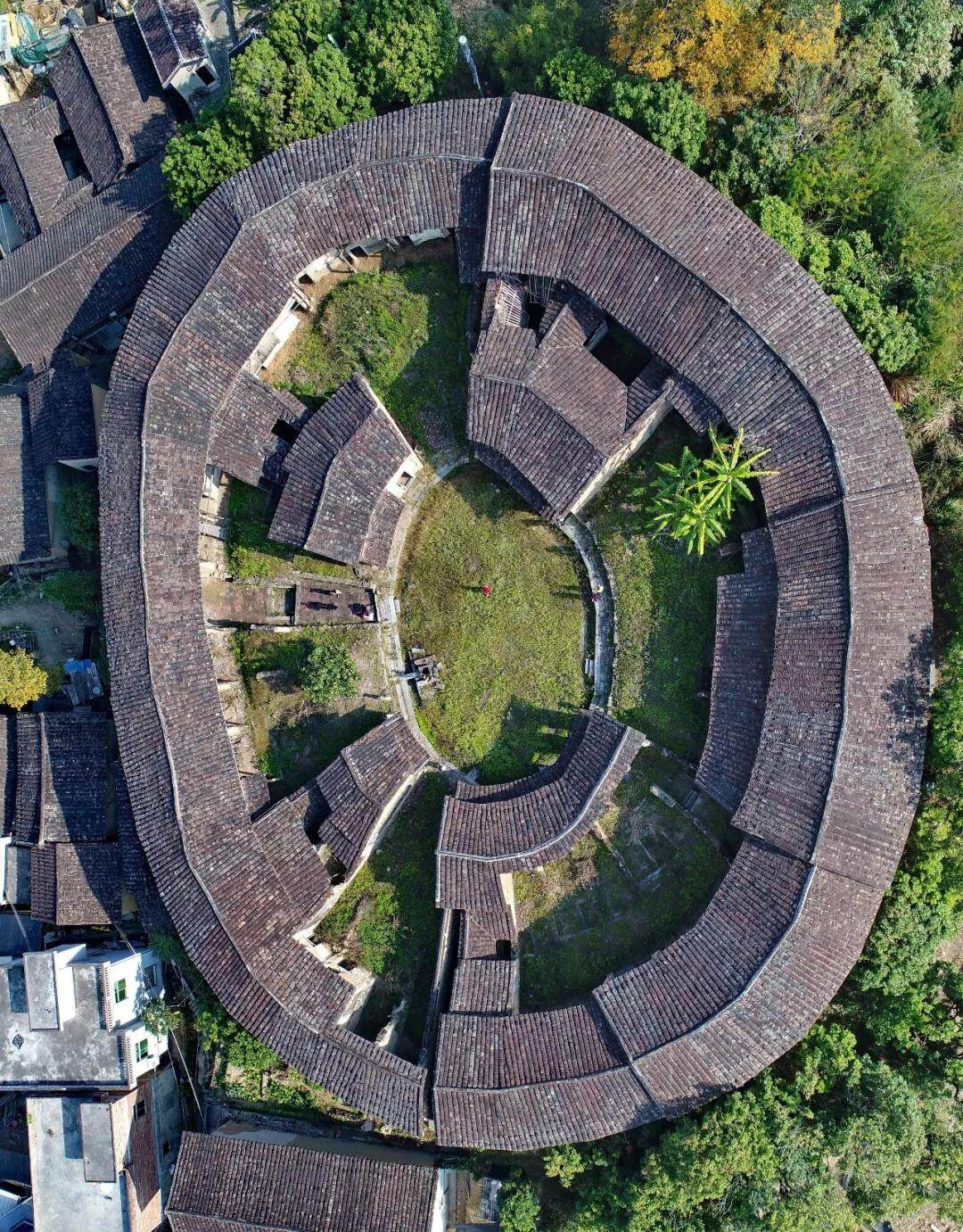
Qi Yunlou (picture source, photographer Tong Di)
The three flat and four rounds of the Cheng Kai Building.
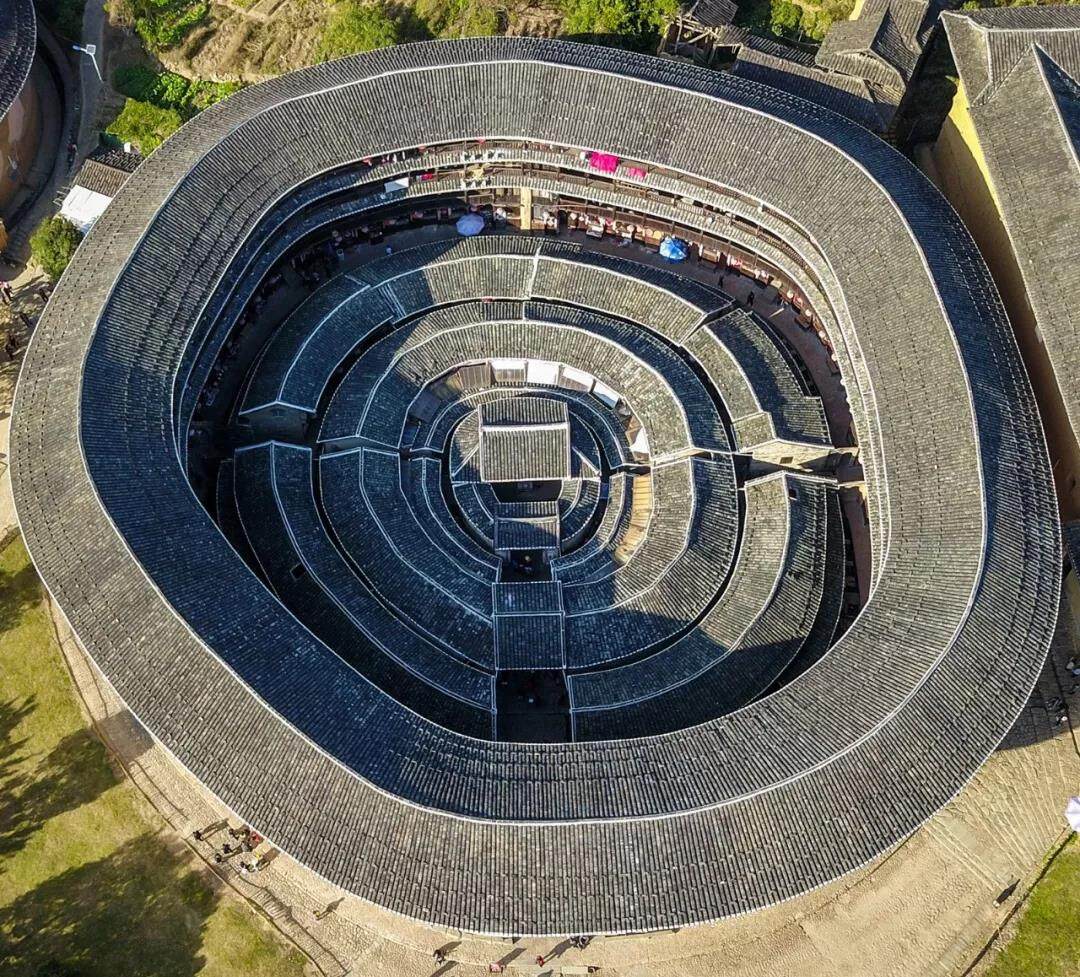
Cheng Qi Lou (Source, photographer Liu Yanhui)
Octagonal Daoyun Building.

Daoyun Building, Raoping County, Guangdong Province (Source, photographer Tong Di)
The Jinjiang Tower consisting of three concentric circles.
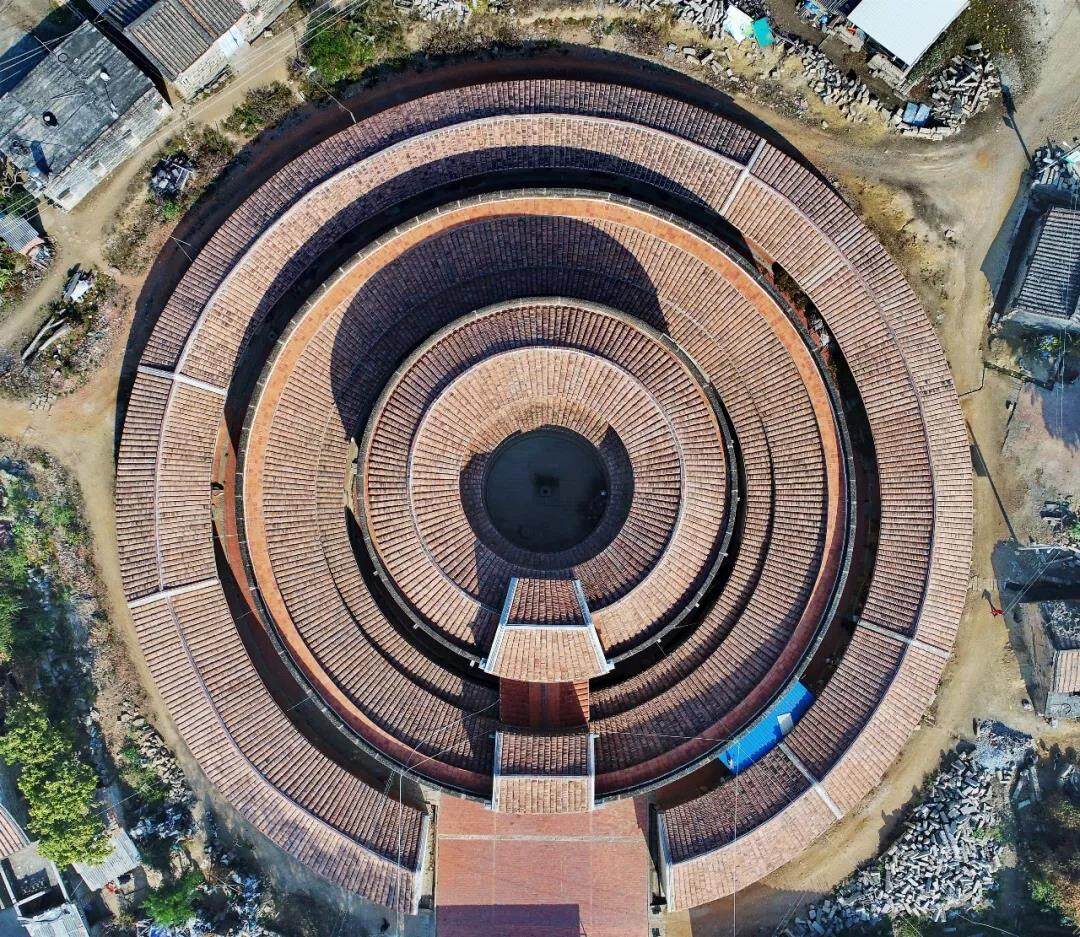
Jinjiang Tower (picture source, photographer Tong Di)
The round and square Taihua Building.
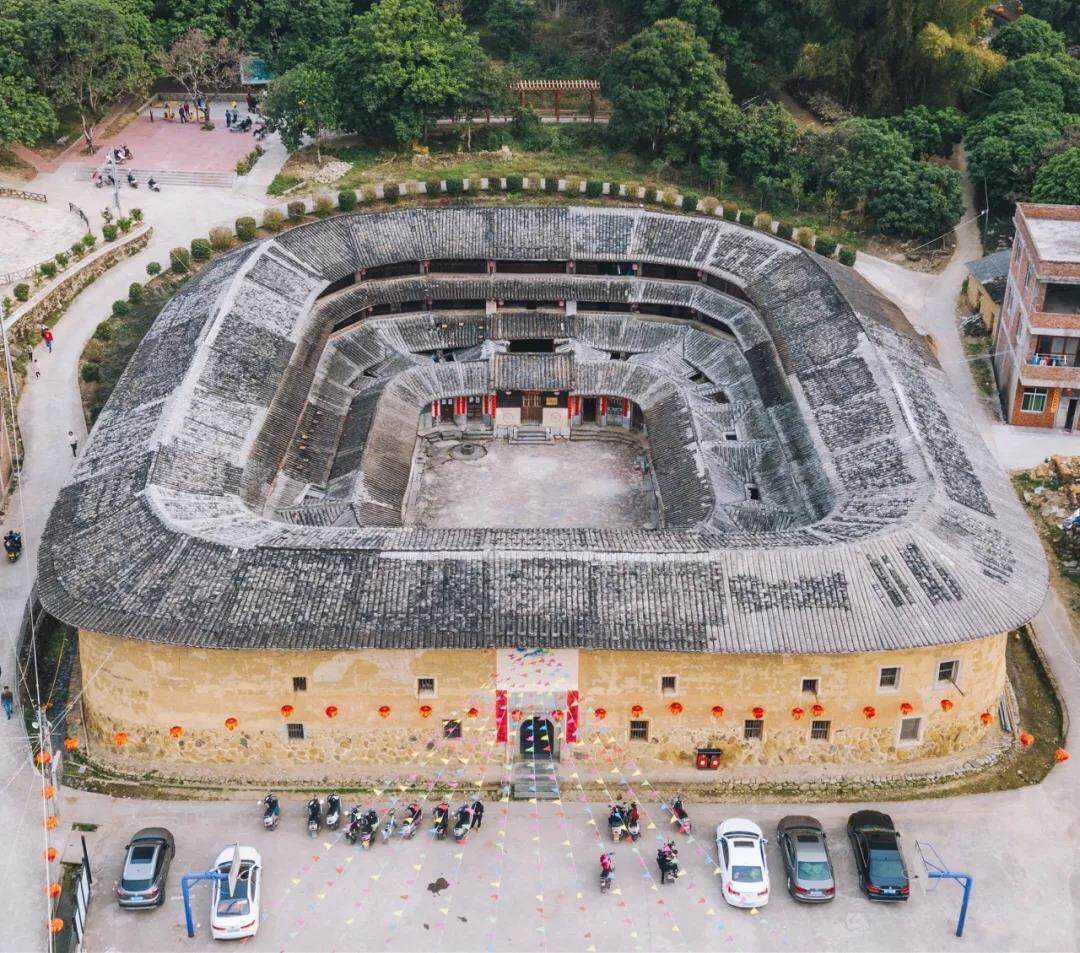
Raoping Taihua Building, a rare Yi Tulou (picture source, photographer A Nan)
The earth building can be as small as 13-14 meters in diameter, and the inner courtyard is only 4-5 meters in diameter.
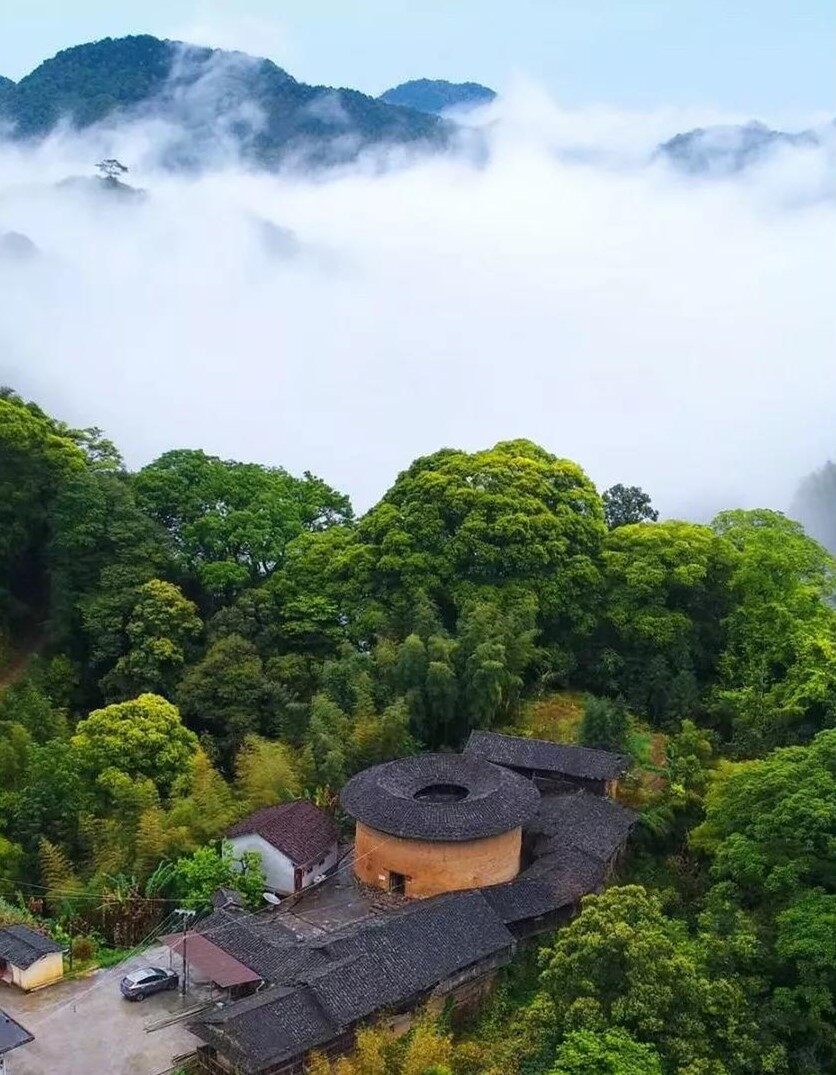
Q Meng's Tsui Lam House is the smallest round building (picture source, photographer Feng Mu)
It can also be covered with a "floor bag" on the outside, and the round building is wrapped in a horseshoe shape.
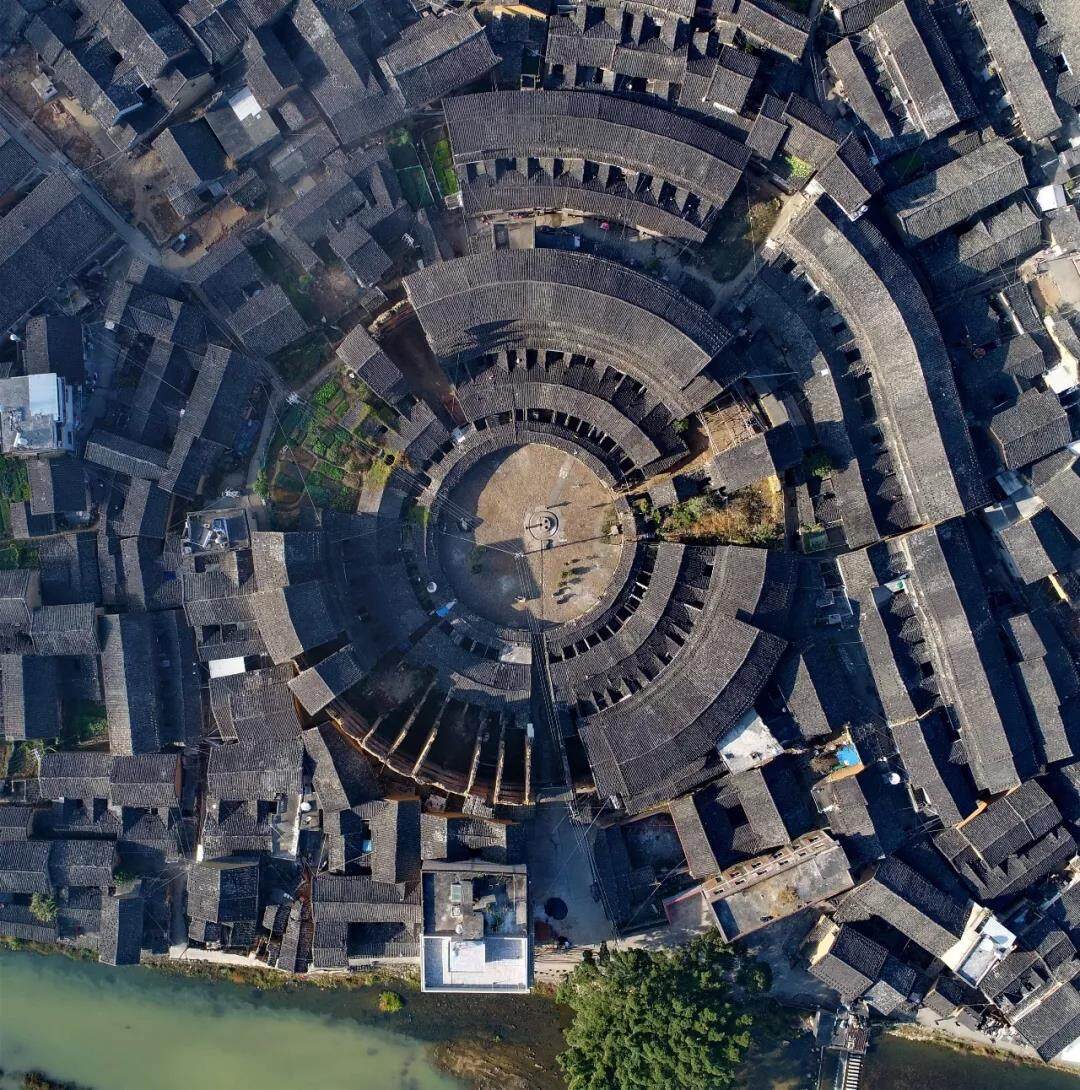
Suining Building, due to floods and fires, most of the collapse now (Source, photographer Tong Di)
The cabin can be nested inside.
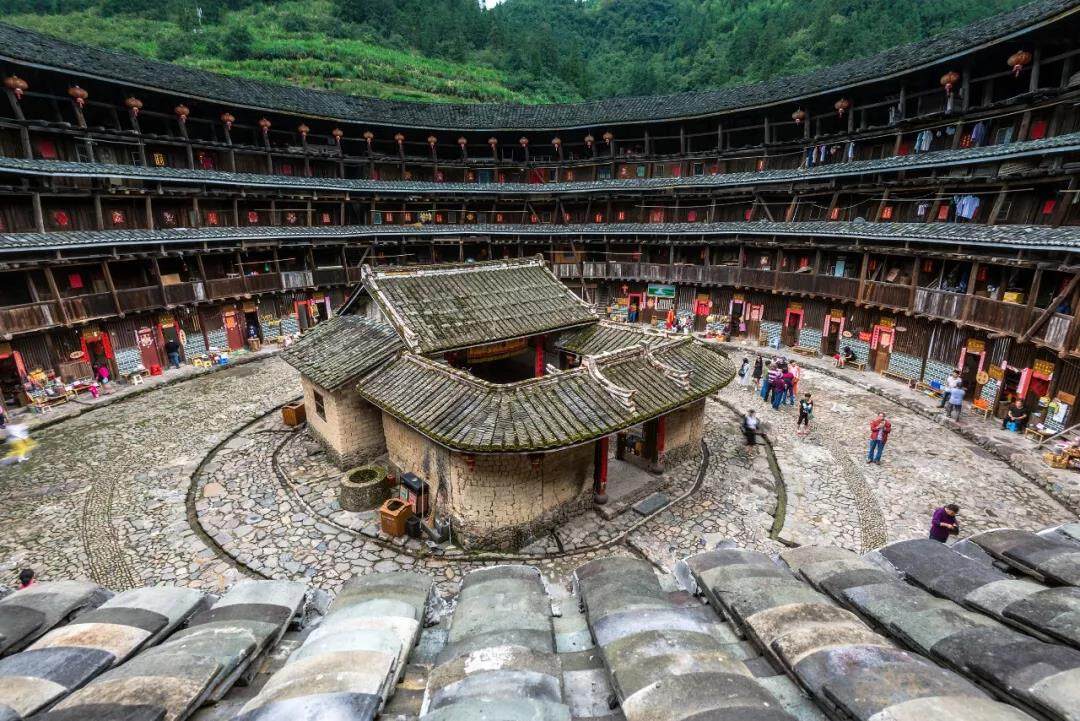
Up to five floors of Yuchang Building, the wooden pillars have been tumbling, but still stand upright, in the middle is the ancestral hall (picture source, photographer Lu Wei)
Even a quadrangle.

Kui Julou (picture source, photographer Li Yishuang)
You can also "plug" the ear room.

Zhencheng Building (picture source, photographer Li Yishuang)
It can stand side by side and form a "four dishes and one soup."
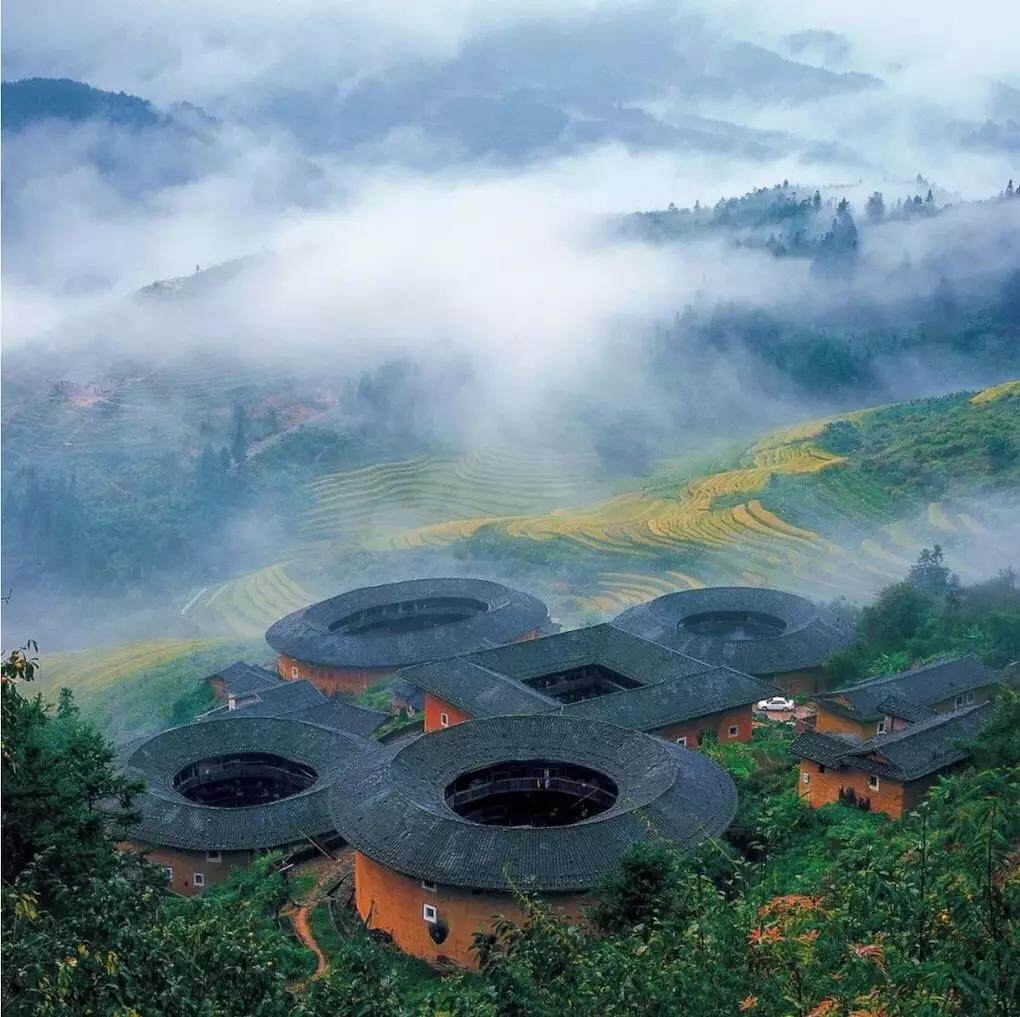
Tianluokeng Tulou Group, commonly known as "four dishes and one soup" (Source, photographer Feng Mubo)
It can also be left alone and hidden in the mountains.
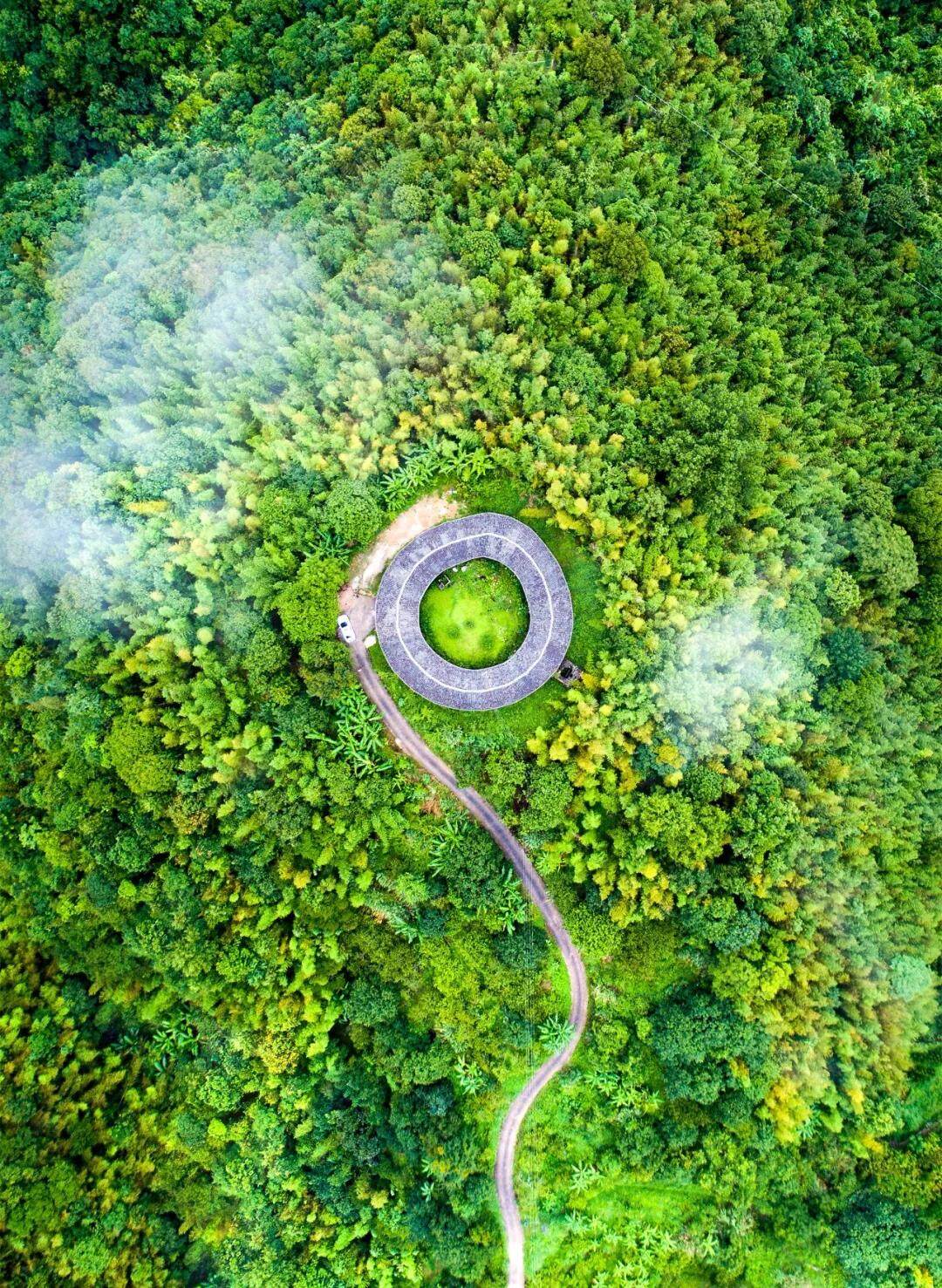
Yongding Hengjia Tulou (picture source, photographer Li Yishuang)
This is the earth building world that is fascinating in the 100th floor. Nowadays, the chaotic world is gone, the demand for the community and the collective defense is broken by the smaller family unit, and the construction of the earth building has lost its social foundation.
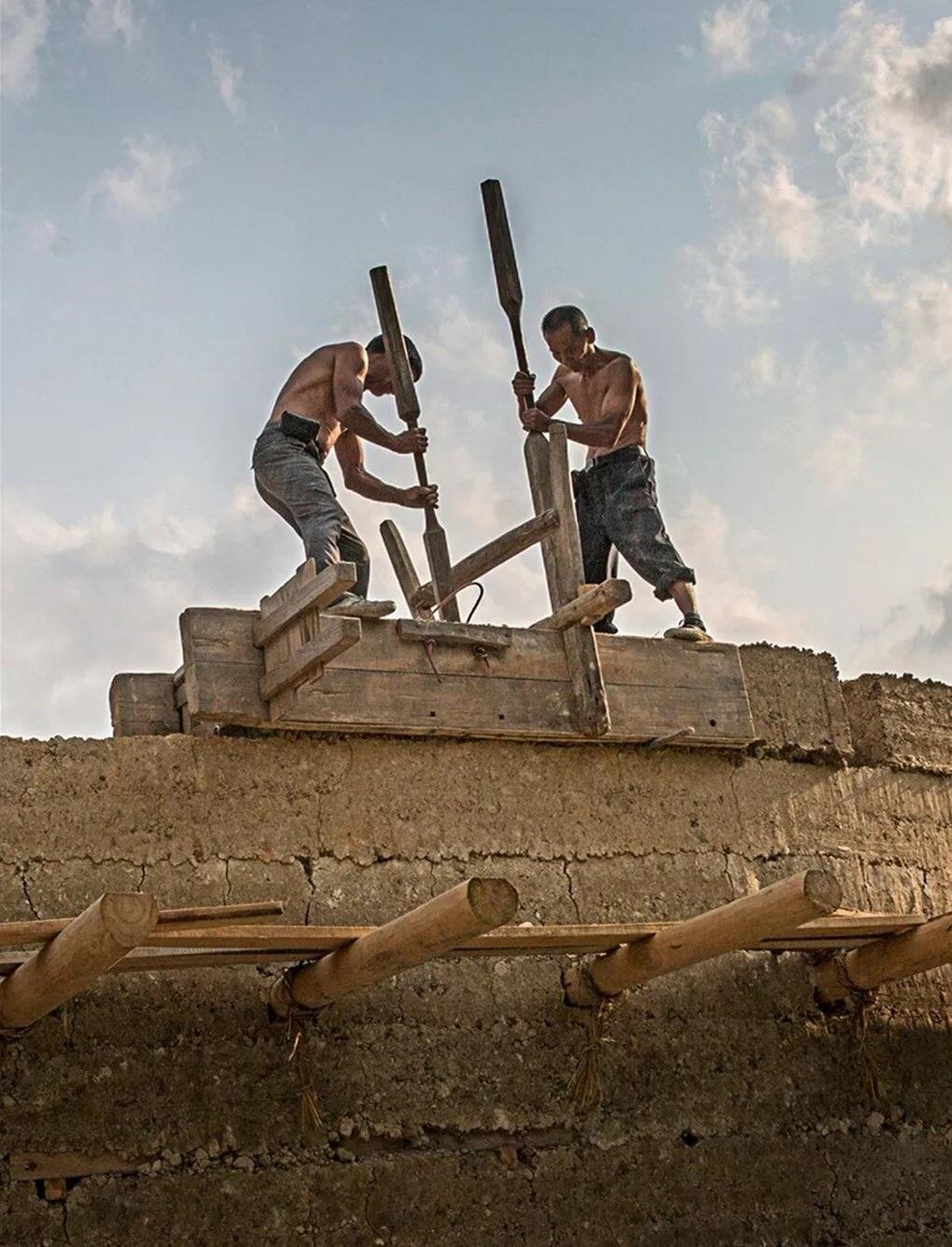
A newly opened Tulou in Hukeng Town in 2016 (Source: Photographer Chen Yongcheng)
Only the silent earthen wall that stood silently witnessed the blood and fire.
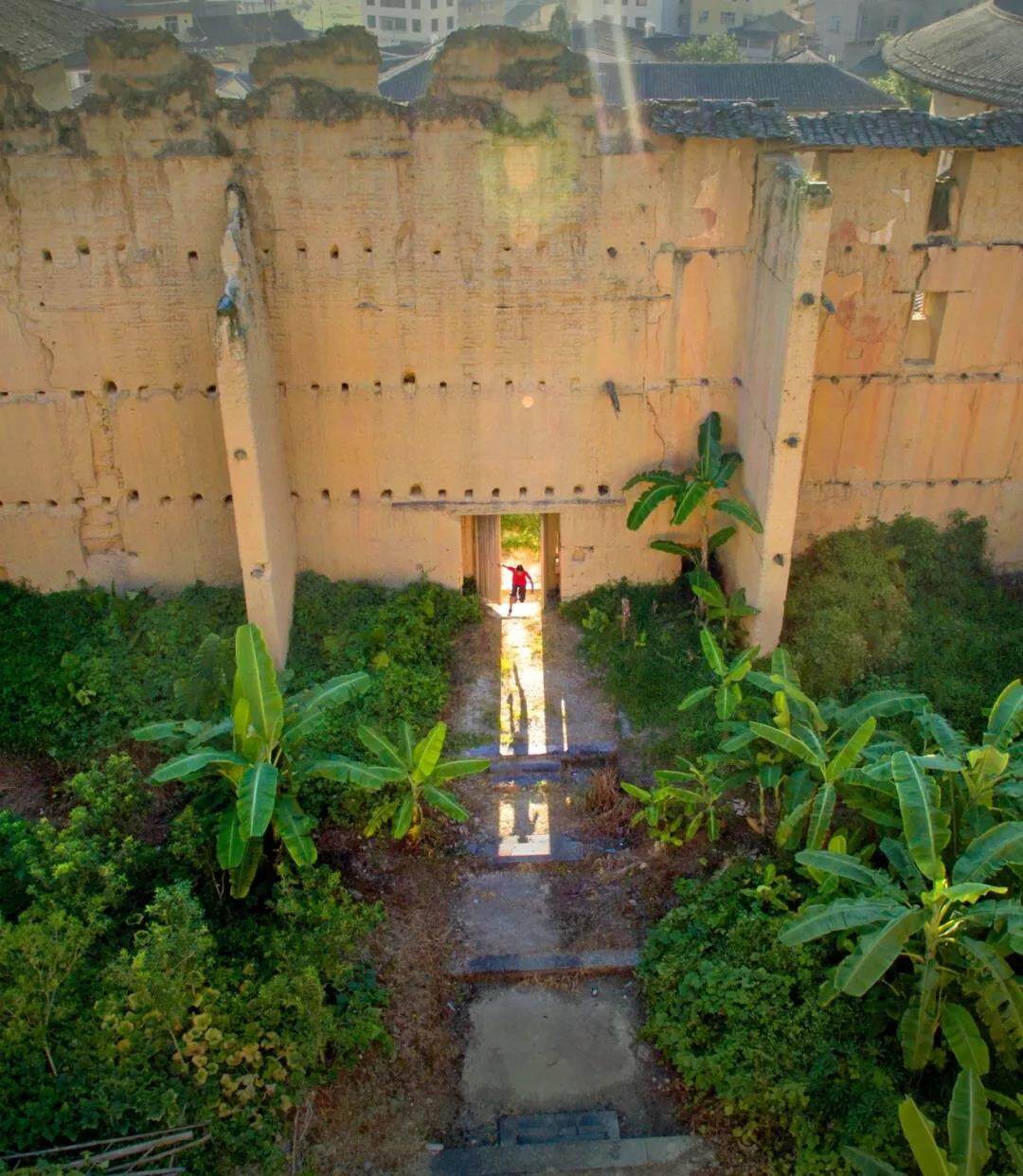
Liben Building (Source, photographer Chen Yongcheng)
Those who have seen the style of the earth building are all appreciative. Japanese architect Maoichi Ichiro said: "It's like a huge mushroom in bloom on the ground, and it looks like a black flying saucer falling from the sky. It's an incredible sight... We all look at it." British science historian In his masterpiece "History of Science and Technology in China", Joseph Needham called the Tulou "the most special residence in China." Author / Planet Institute, Editor / Zhao Jing
Comment
 Praise
Praise
 Collect
Collect
 Comment
Comment
 Search
Search



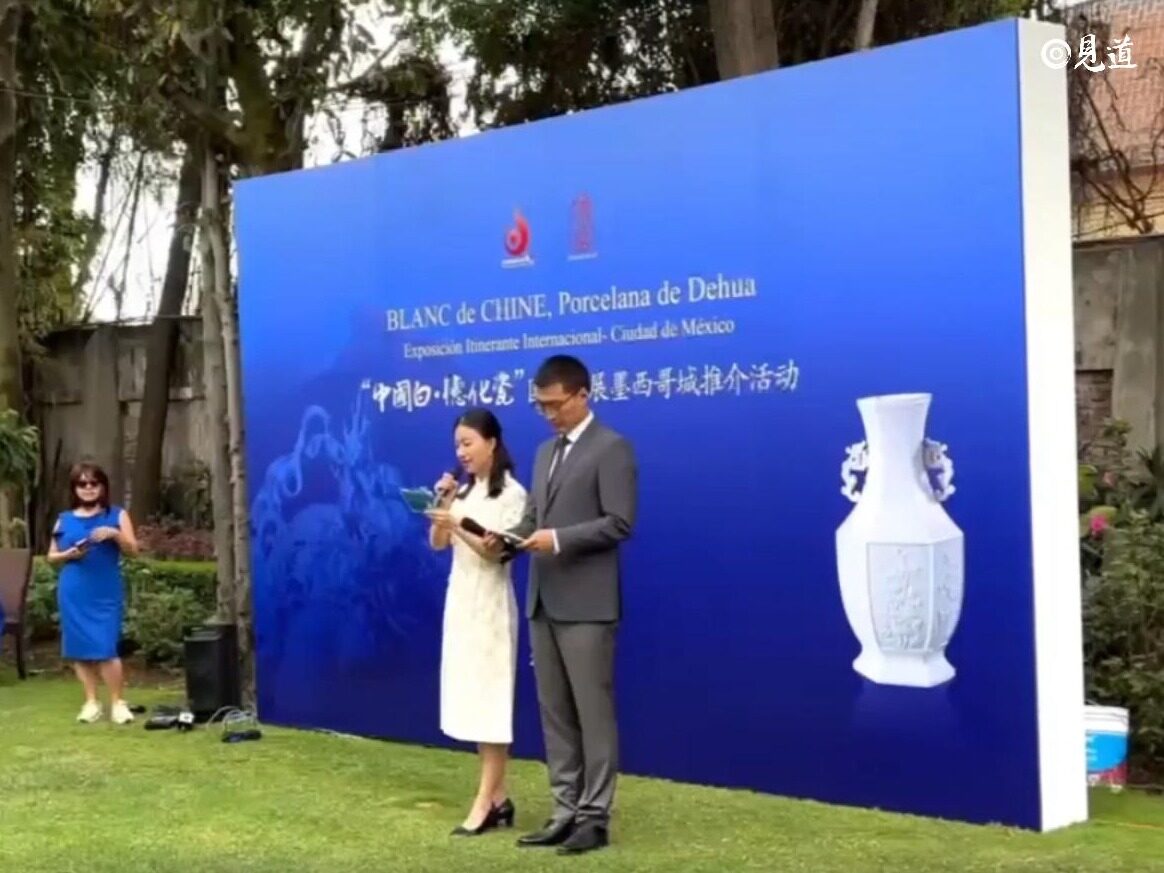

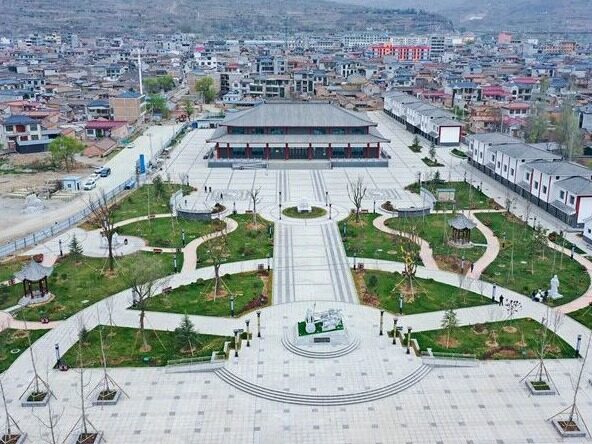
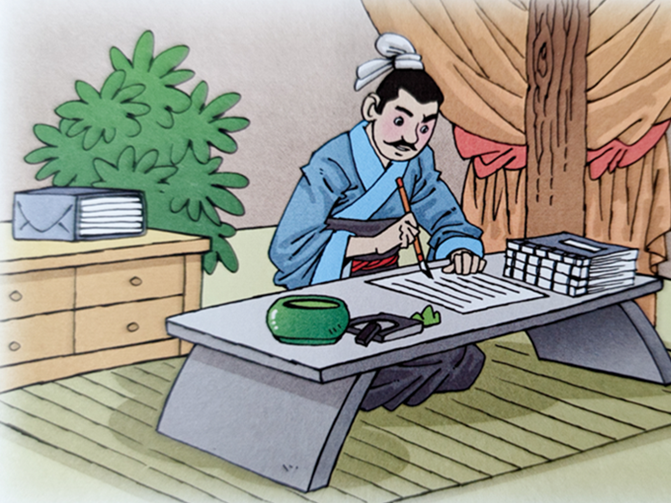
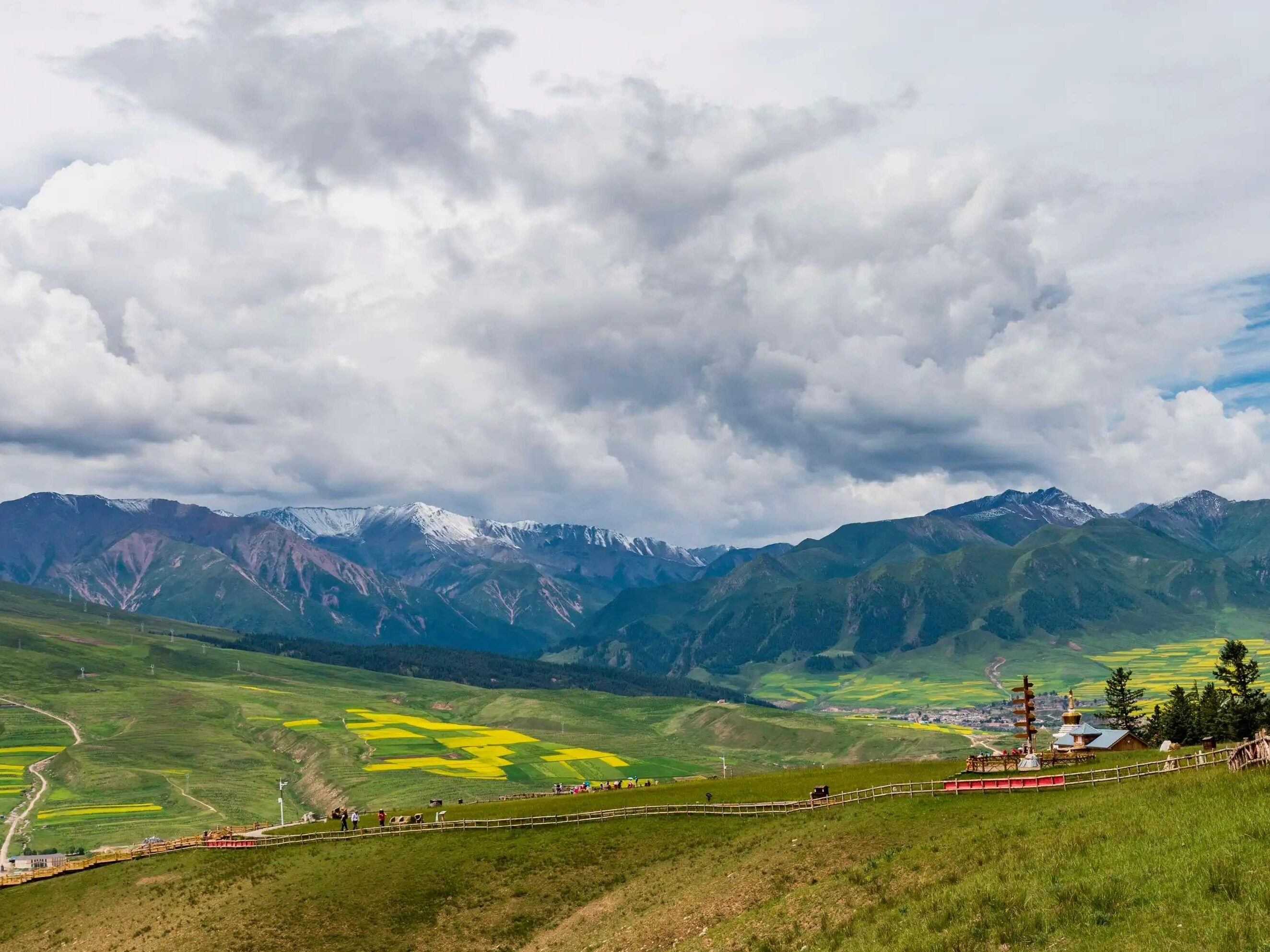






Write something~